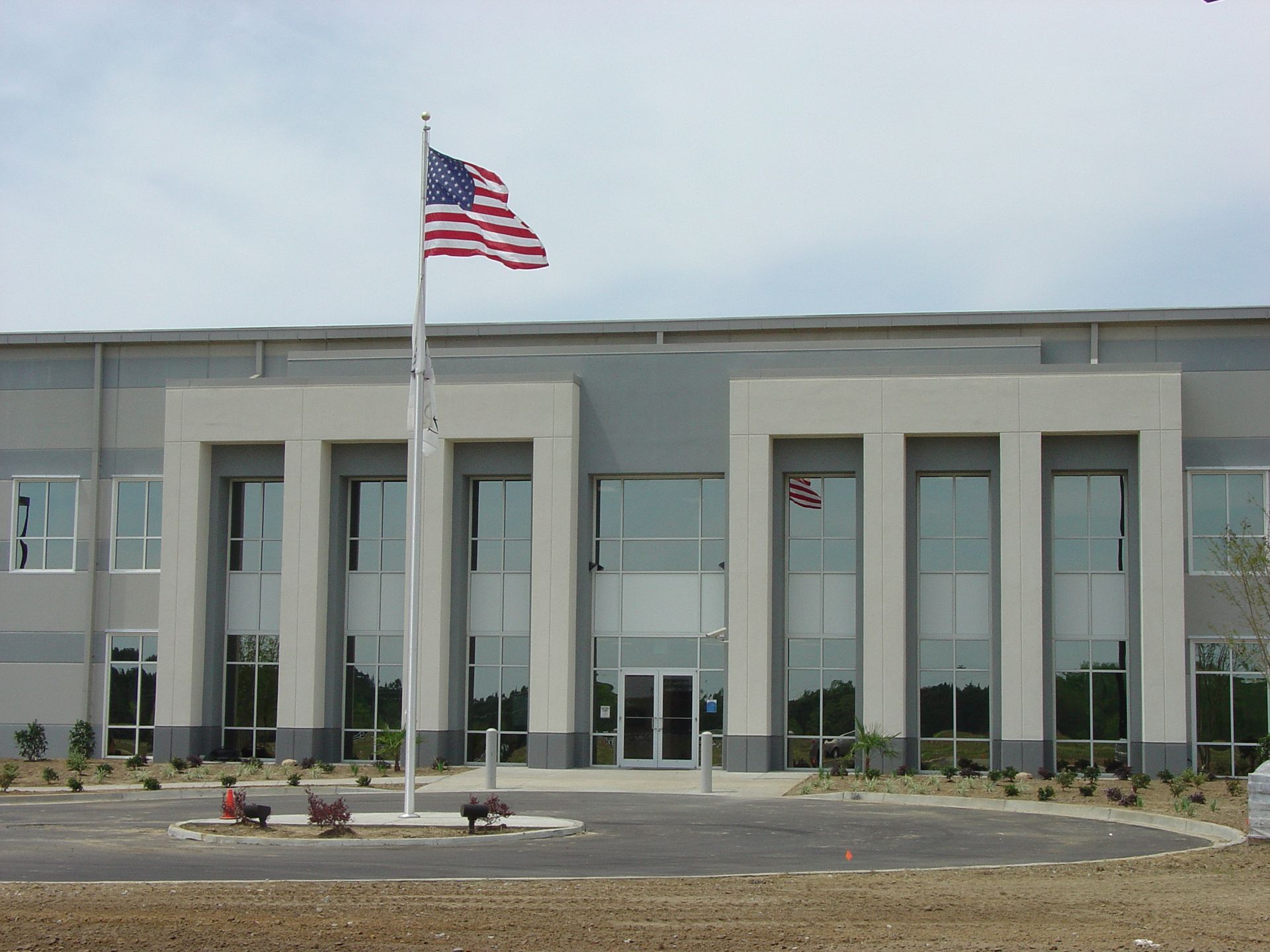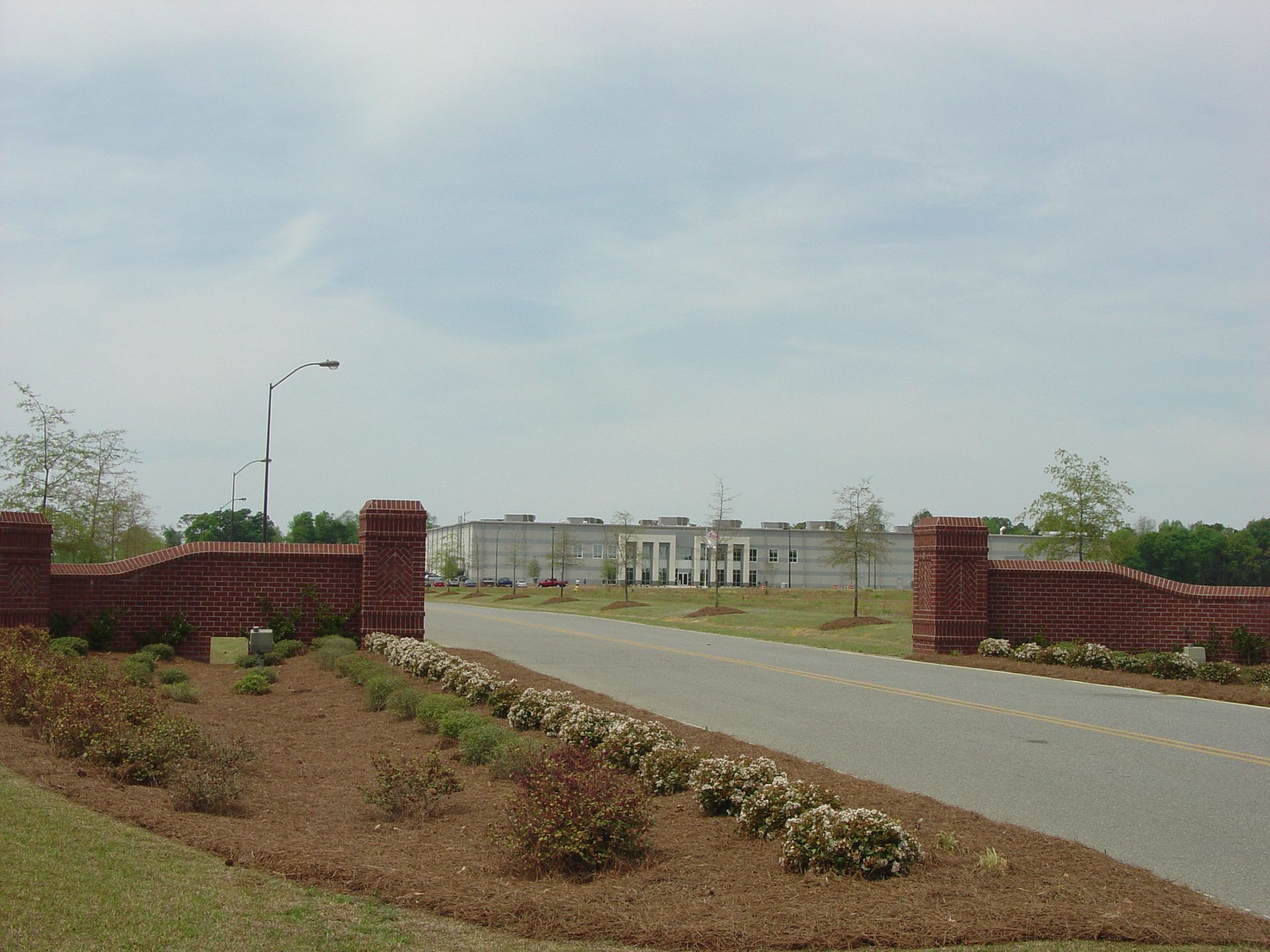INDUSTRIAL
Design Studio with Full Architectural Services
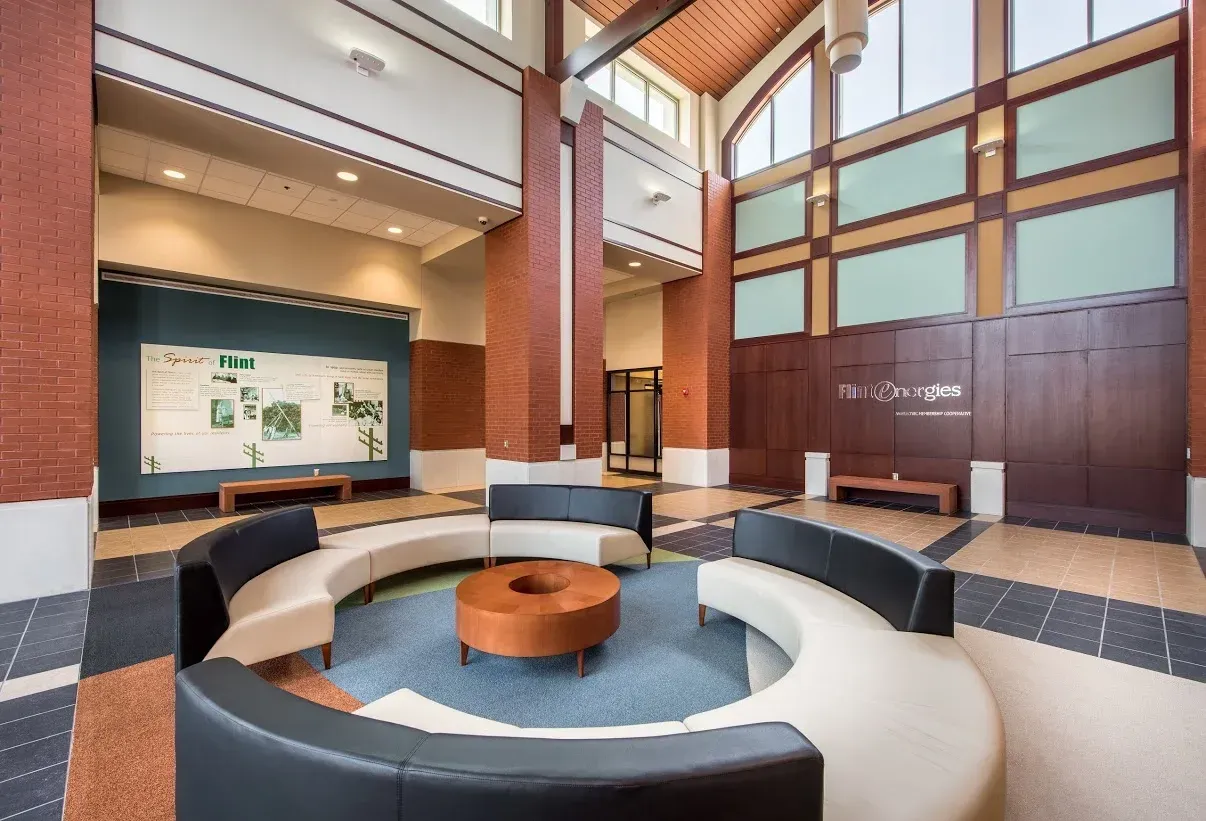
Slide title
Flint Energies Headquarters
Button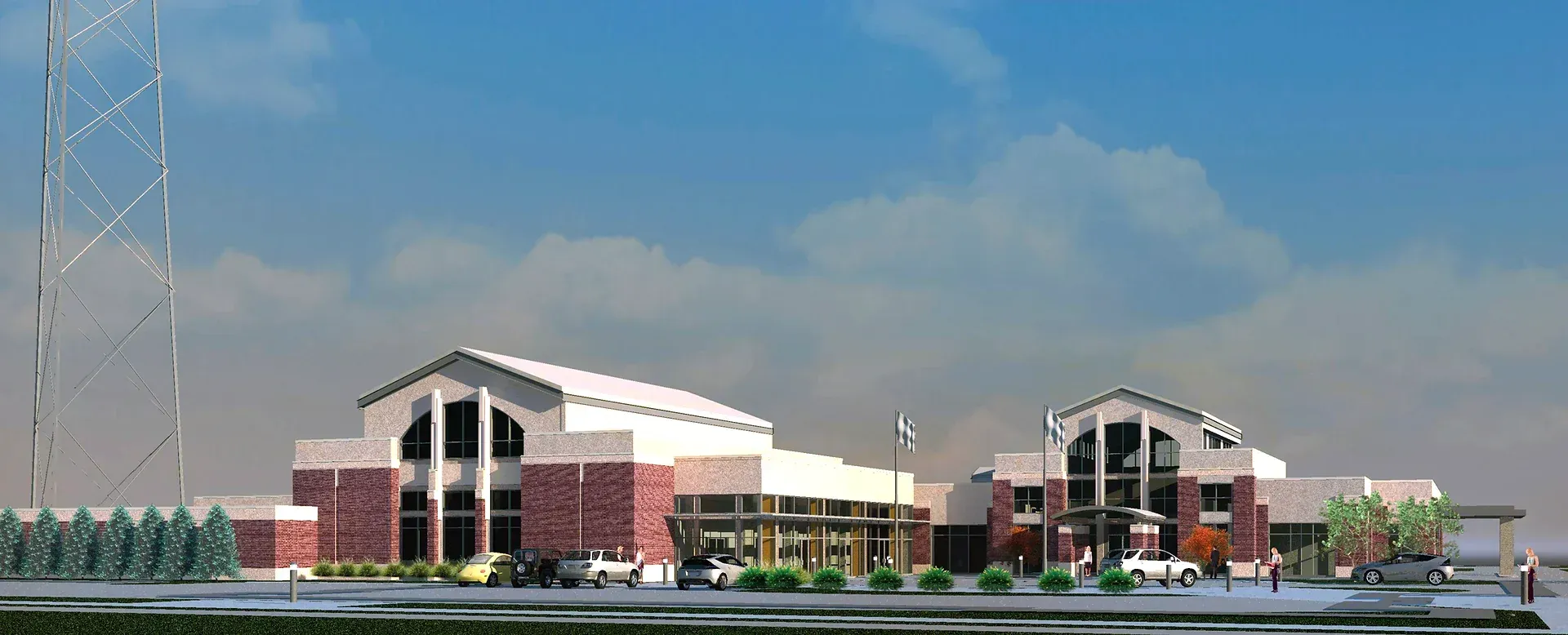
Slide title
Flint Energies Headquarters
Button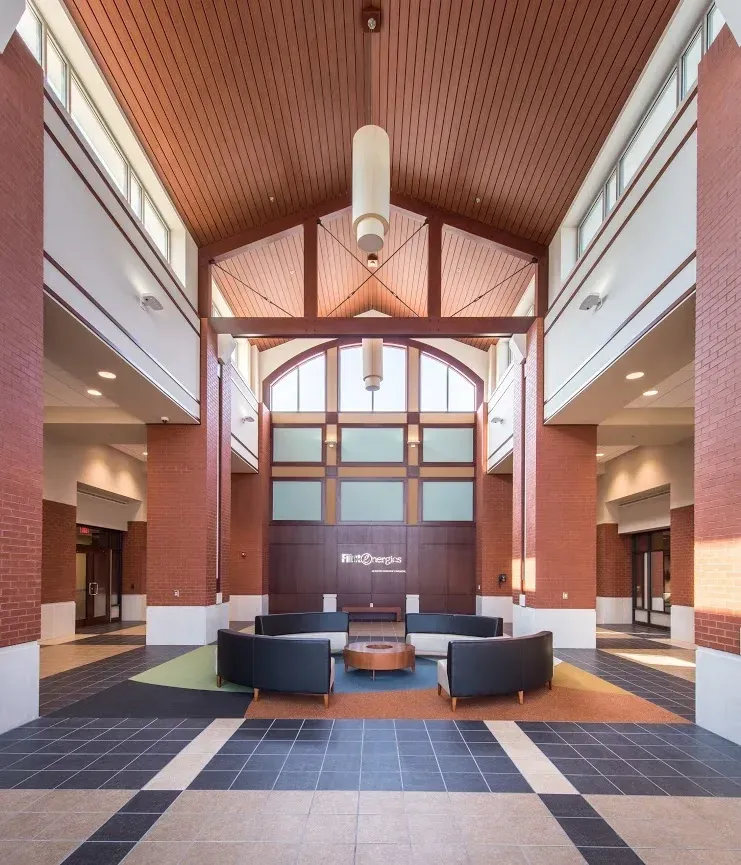
Slide title
Flint Energies Headquarters
Button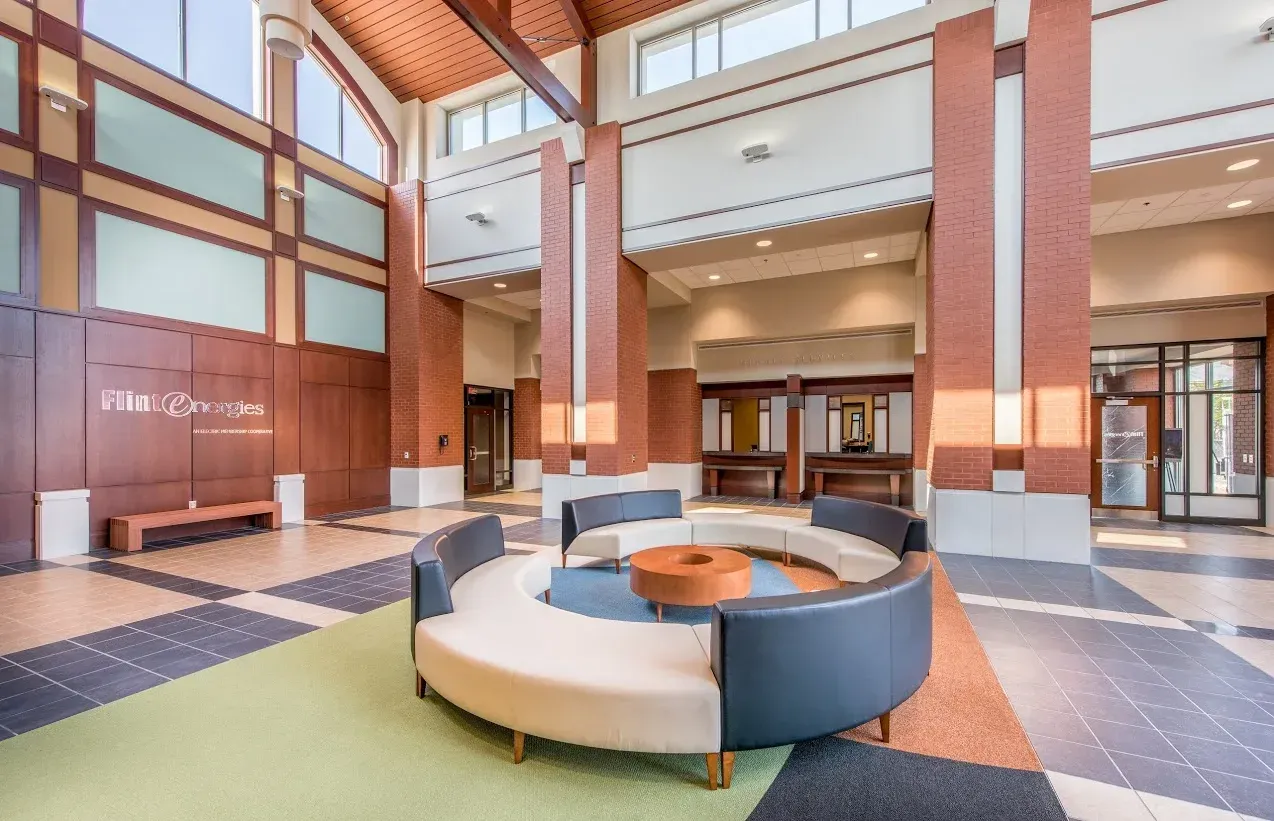
Slide title
Flint Energies Headquarters
Button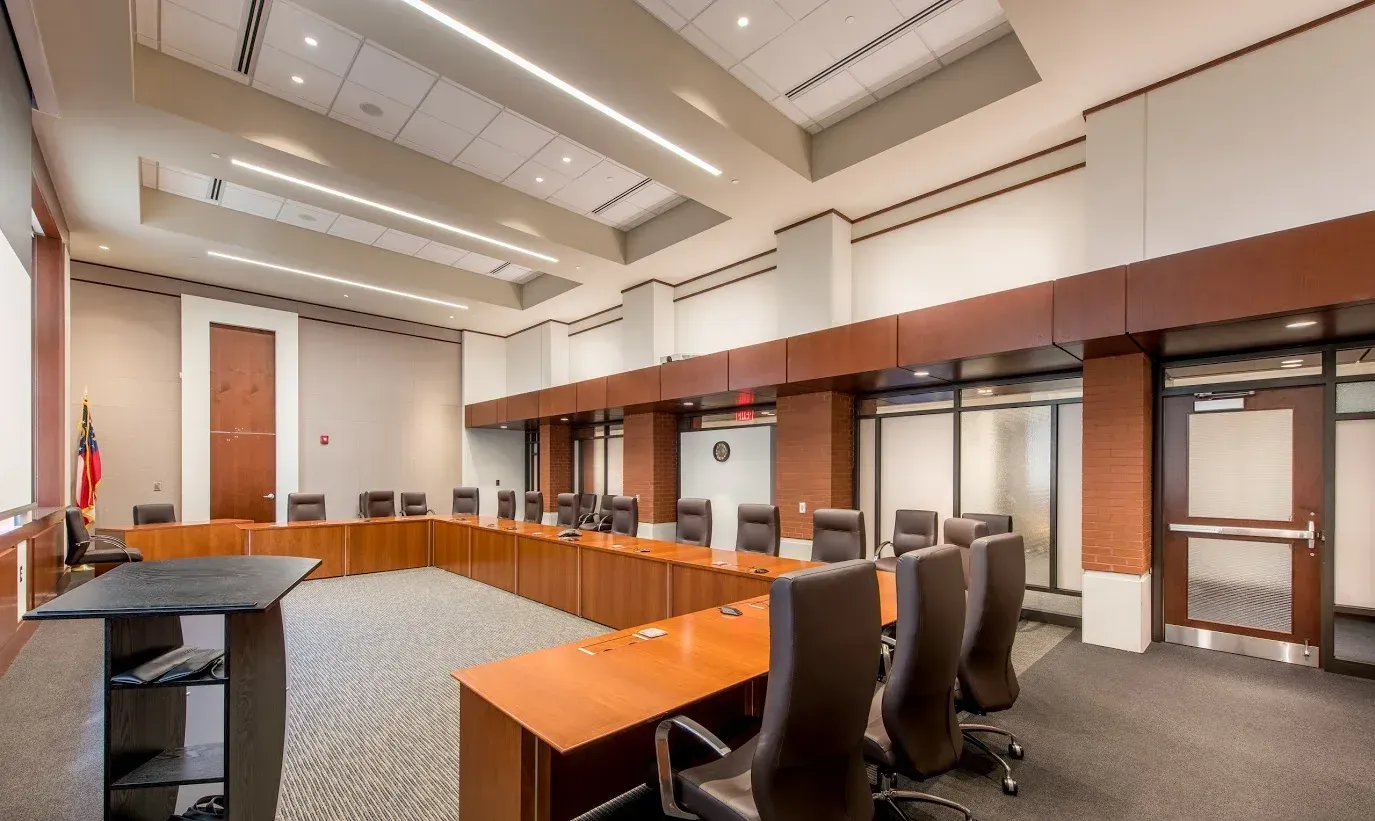
Slide title
Flint Energies Headquarters
Button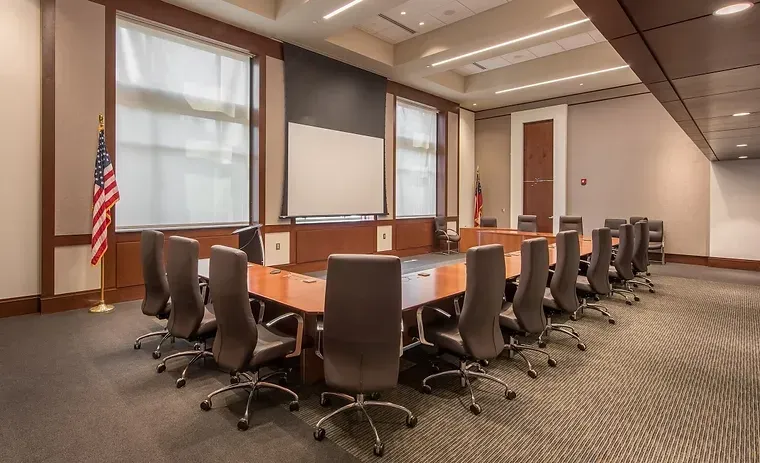
Slide title
Flint Energies Headquarters
Button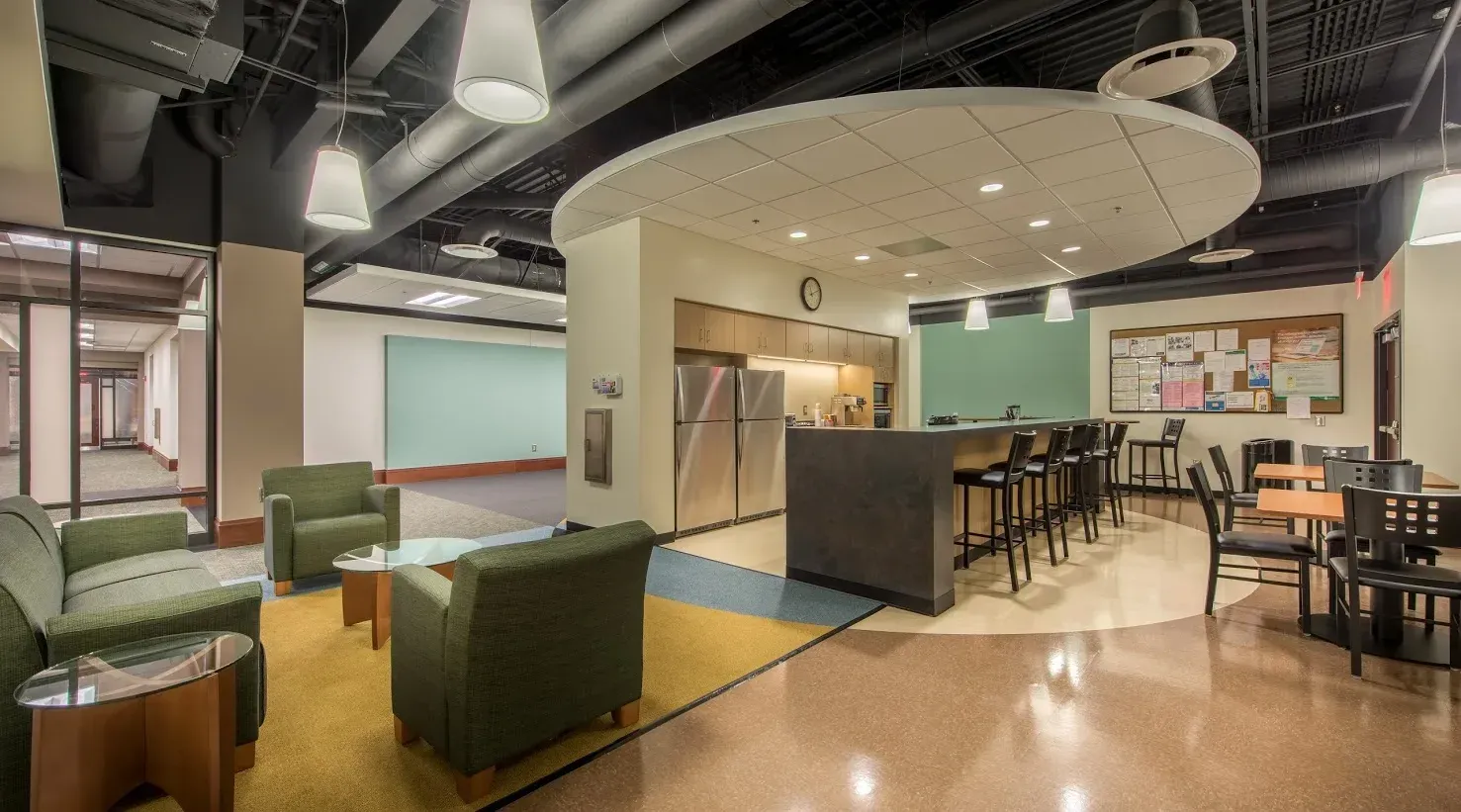
Slide title
Flint Energies Headquarters
Button
Houston County
Spec Bldg
More details coming soon.
Slide title
Houston County Spec Bldg
Button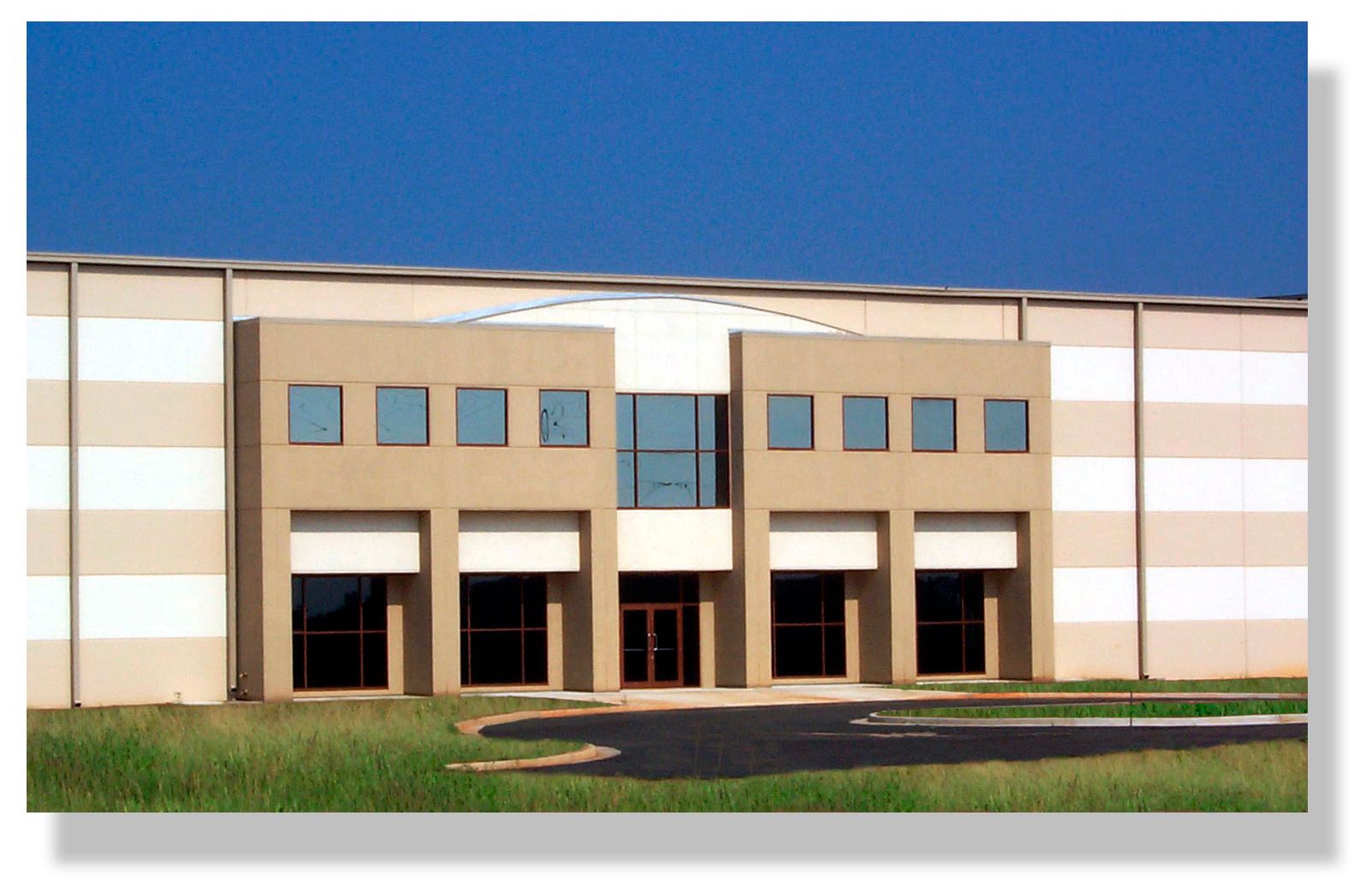
Slide title
Houston County Spec Bldg
Button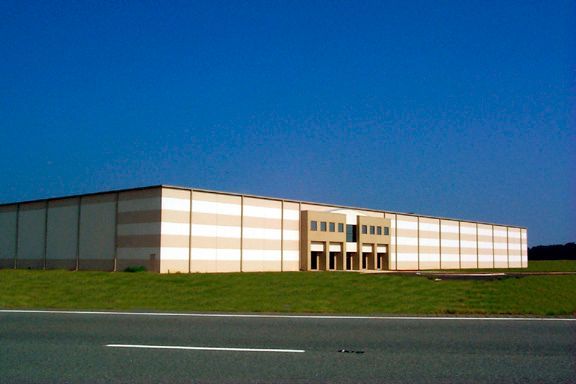
Slide title
Houston County Spec Bldg
ButtonSlide title
Houston County Spec Bldg
Button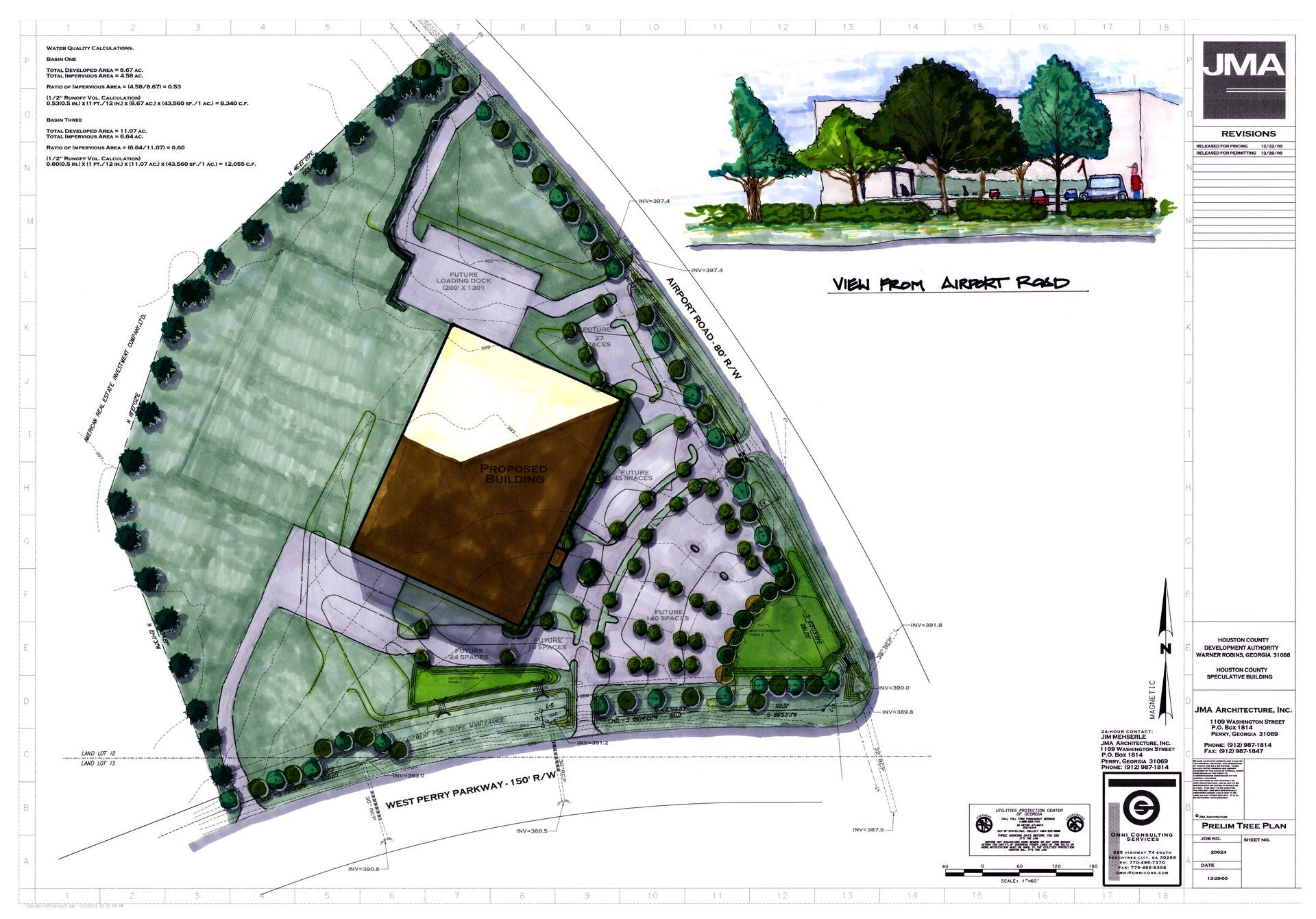
Slide title
Houston County Spec Bldg
Button
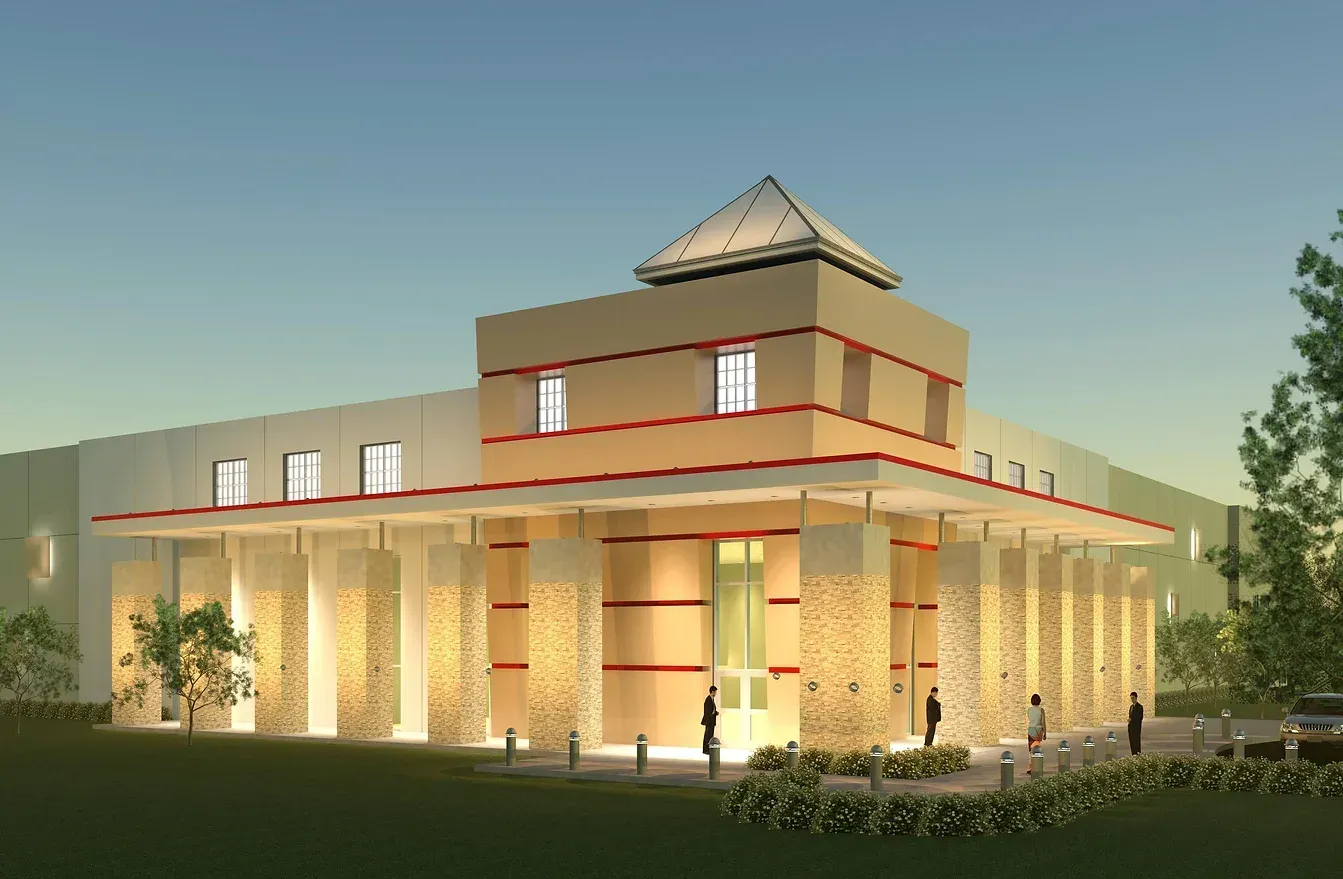
Slide title
Toombs County Development Authority
Button
Toombs County
Development Authority
This building is designed to develop a new and different look for this growing industrial park. It welcomes all visitors with a corner entrance that is sheltered by a colonnade of stone. A pyramid skylight is a strong landmark and beacon for this new building. A successful combination of an abundant clear height to structure and large structural bay spacings enhances its marketability.
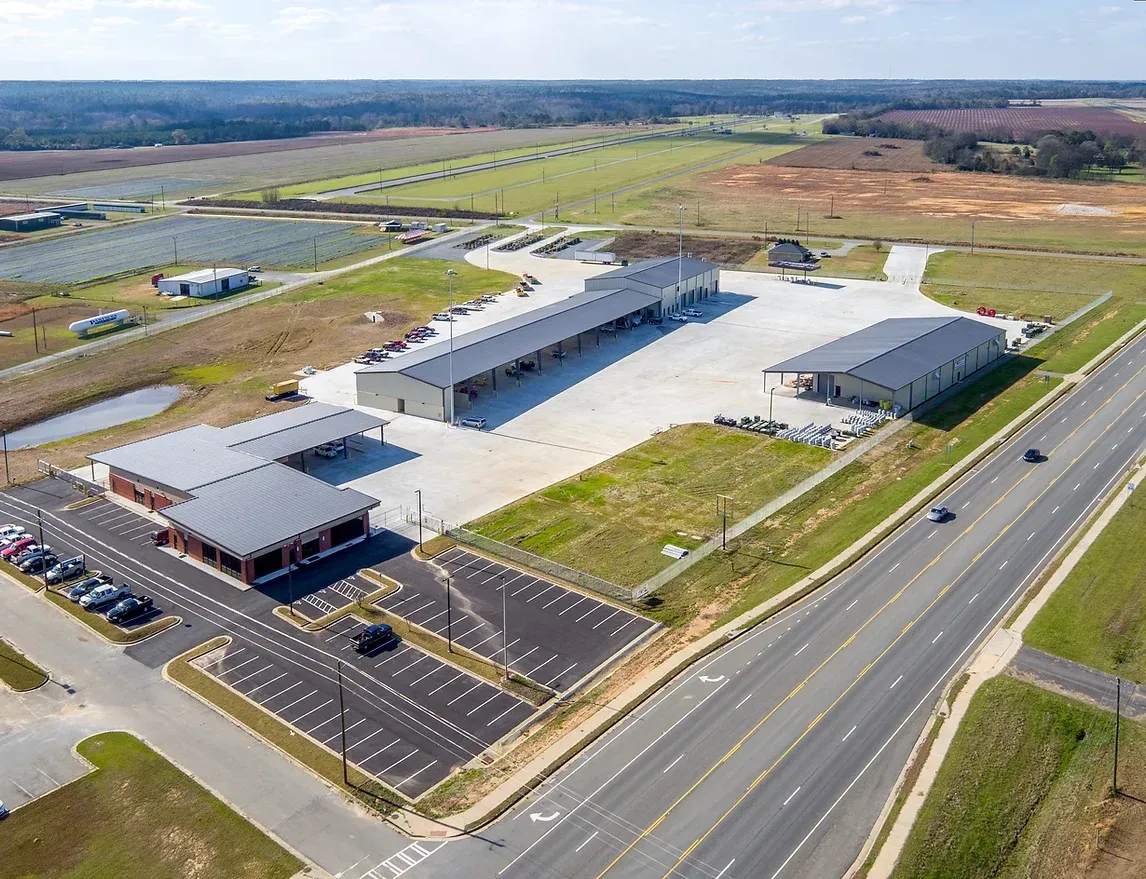
Slide title
Flint Energies
Operations Center
Button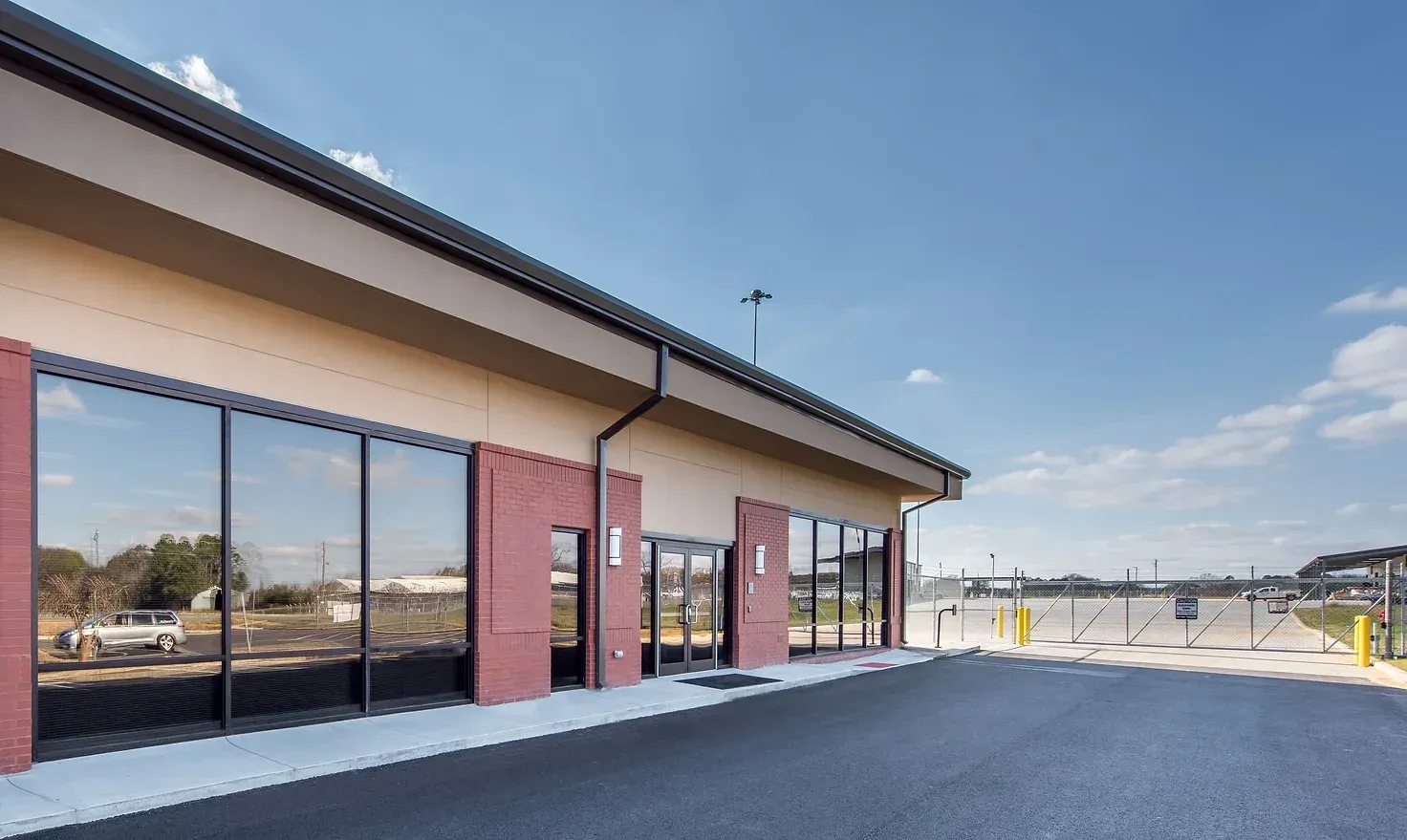
Slide title
Flint Energies
Operations Center
Button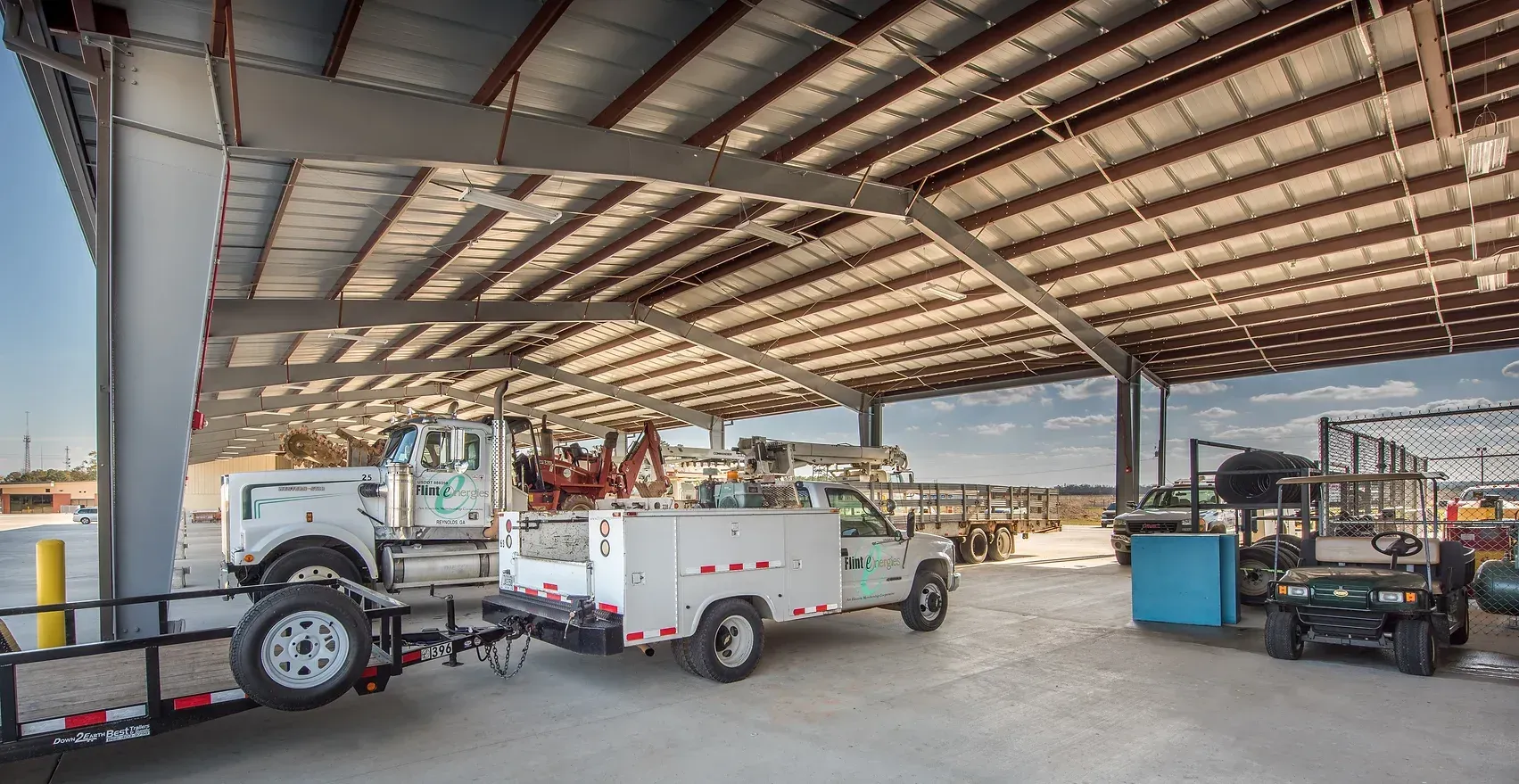
Slide title
Flint Energies
Operations Center
Button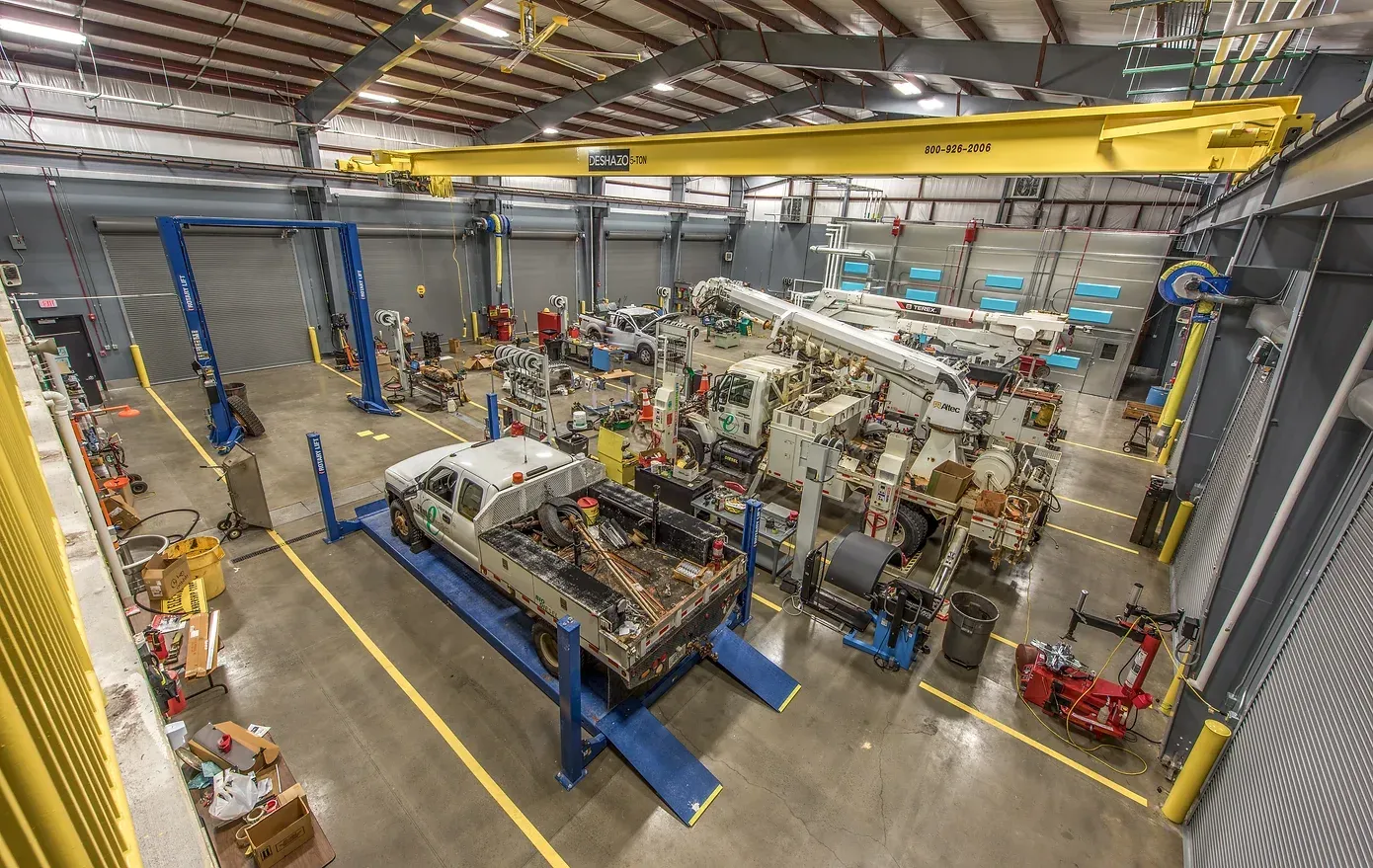
Slide title
Flint Energies
Operations Center
Button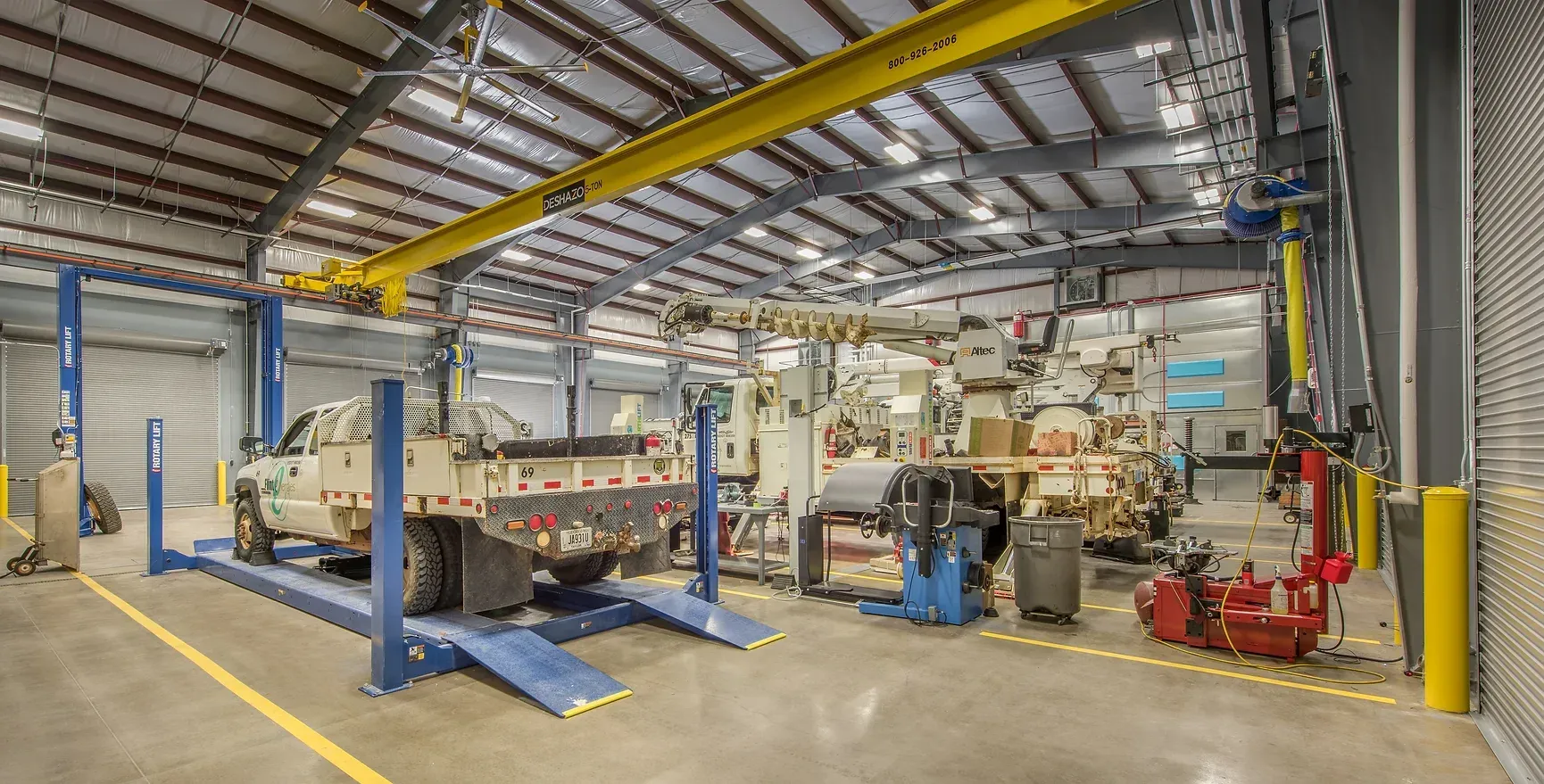
Slide title
Flint Energies
Operations Center
Button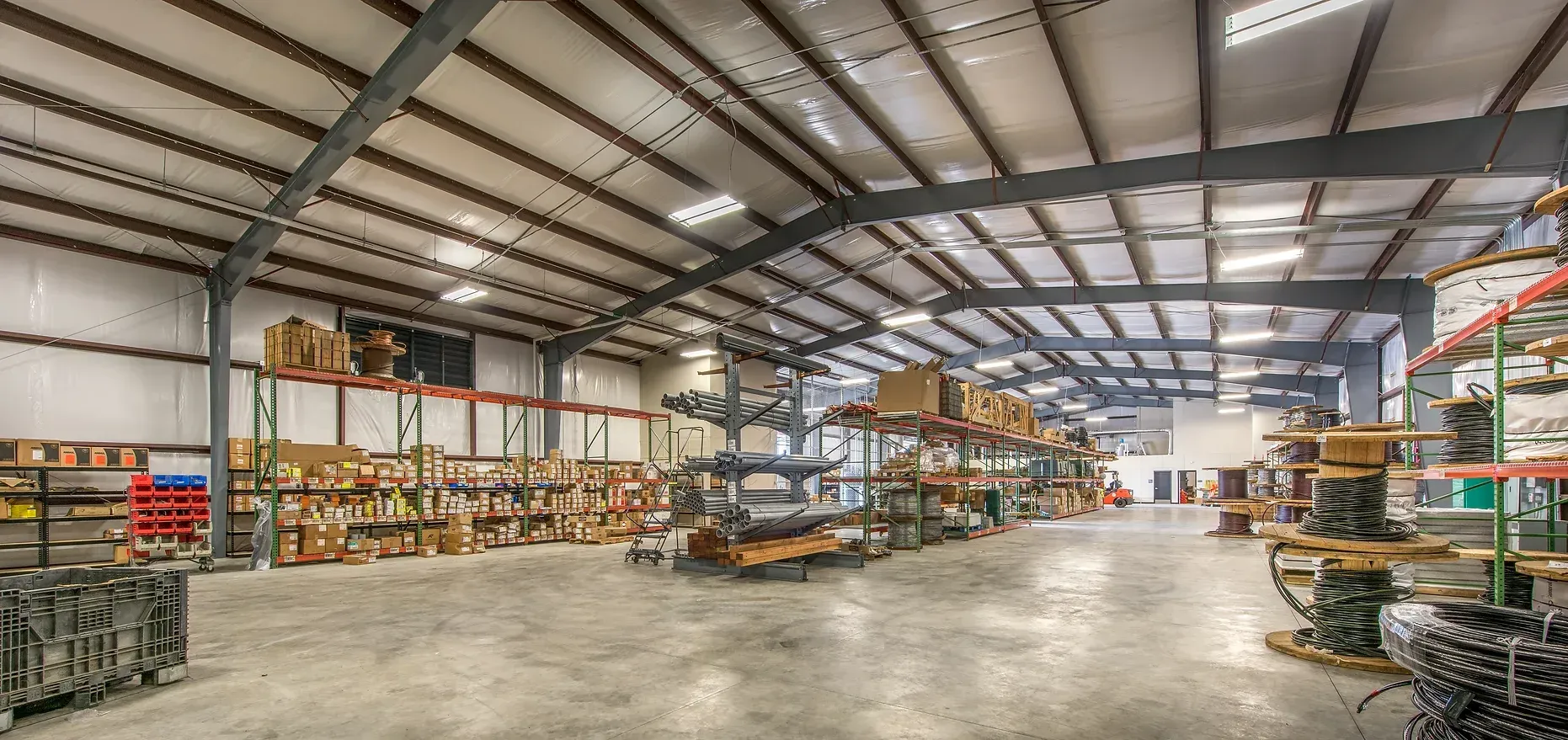
Slide title
Flint Energies
Operations Center
Button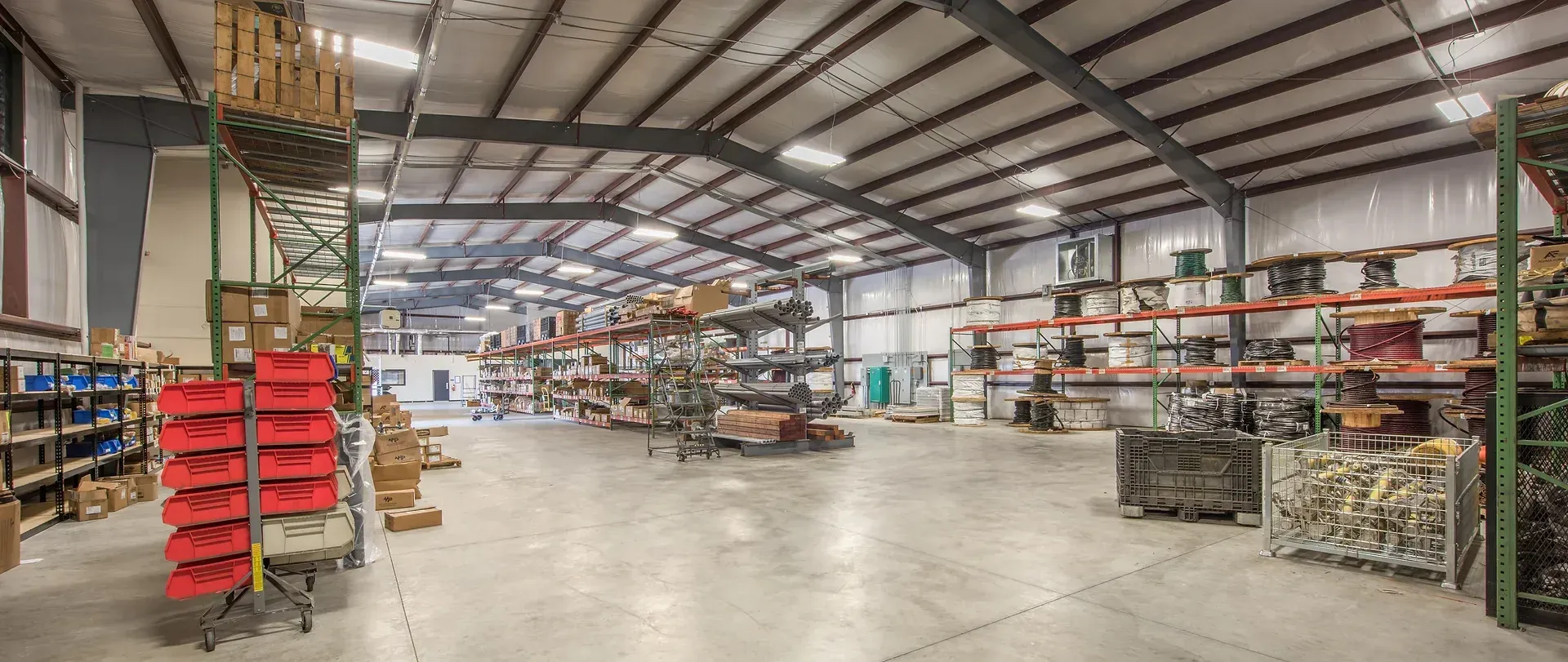
Slide title
Flint Energies
Operations Center
Button
Flint Energies
Operations Center
This new operations center for Flint Energies provides operations, engineering, and operations support, vehicle maintenance, and warehousing for this major regional energy provider. Located on a site of 14.5 acres, this facility includes four major buildings that house and enhance the performance of the Flint Energies workforce.

Slide title
Flint Energies
Operations Center
Button
Slide title
Flint Energies
Operations Center
Button
Slide title
Flint Energies
Operations Center
Button
Slide title
Flint Energies
Operations Center
Button
Slide title
Flint Energies
Operations Center
Button
Slide title
Flint Energies
Operations Center
Button
Slide title
Flint Energies
Operations Center
Button
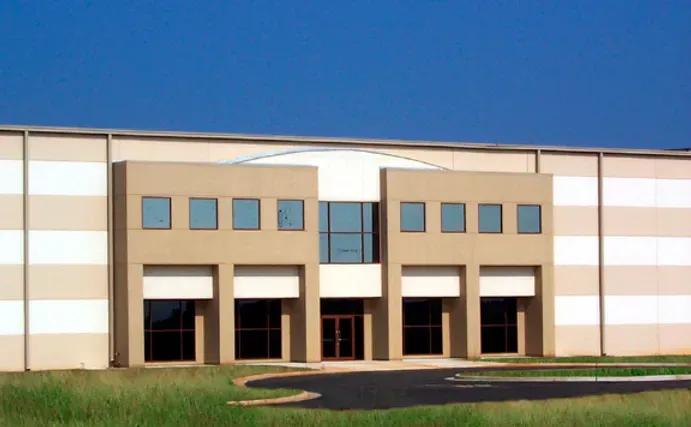
Slide title
Houston County Development Authority
Button
Houston County
Development Authority
This facility is sited on 20 acres and
provides 120,000 square feet of flexible industrial space. It is equipped with square bays measuring 50 feet each way and 30 feet of clear height under the frame. The entry is delineated with a two-story feature that emphasizes the size and vertical height of the building.
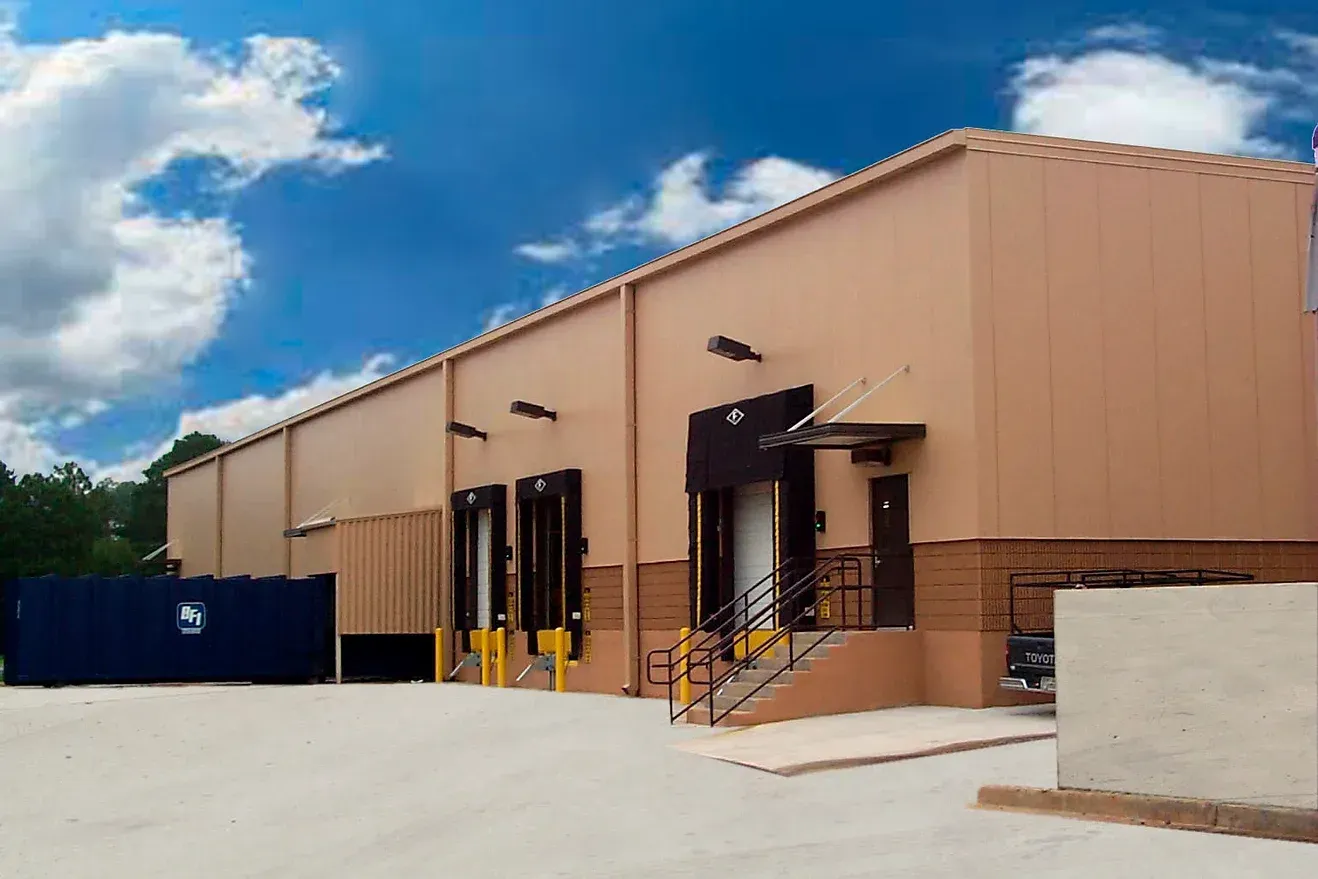
Slide title
YKK
Button
YKK
This project is a facility expansion to an existing industrial building on a well-established industrial campus. It increased the area of the existing building to allow for the expansion of several production lines important to the manufacturer. The exterior of the building was designed through the use of similar materials to integrate with the existing building.

Slide title
YKK
Button

