CORPORATE
Design Studio with Full Architectural Services
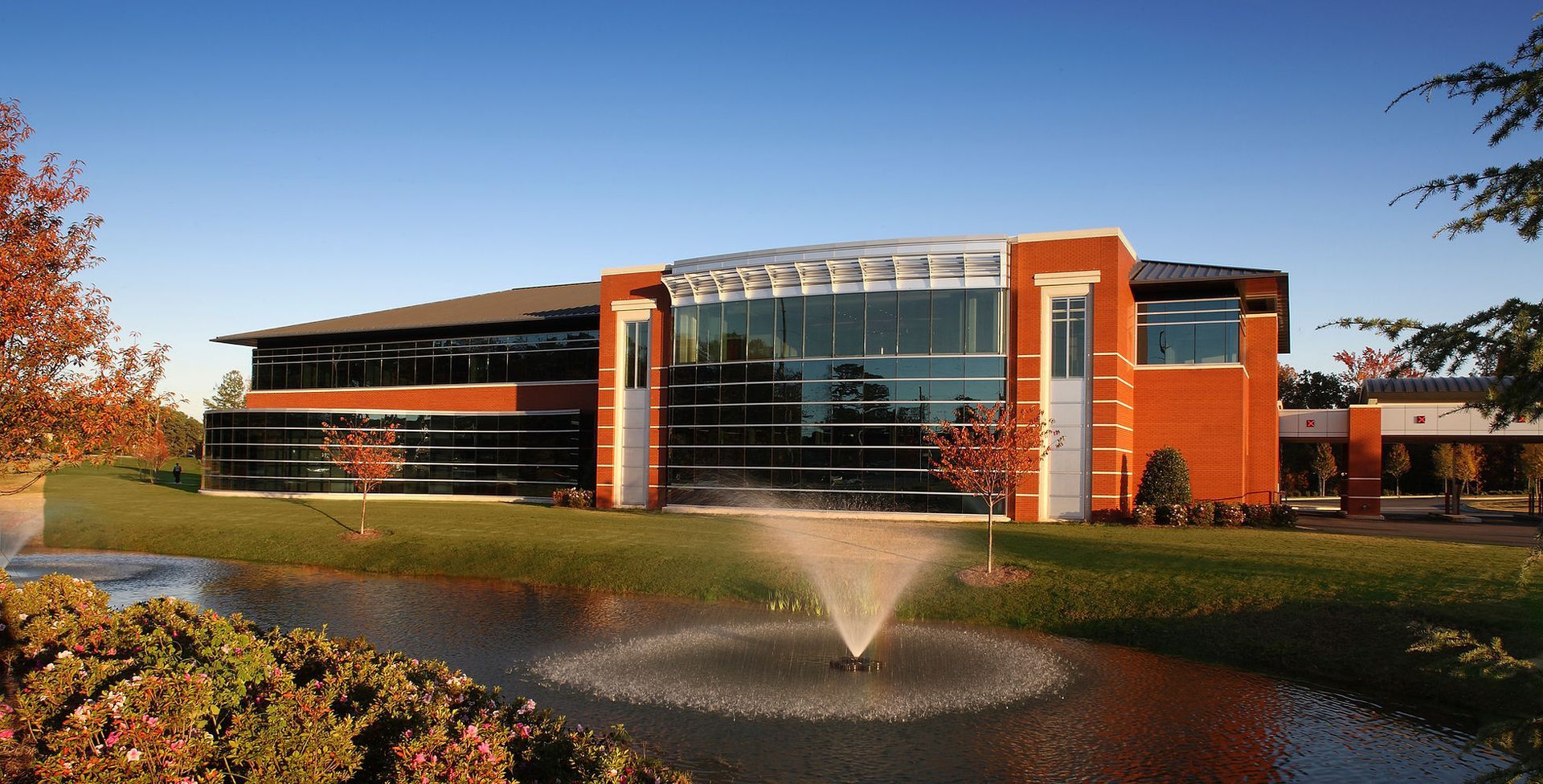
Slide title
Flint Energies Member Services
Button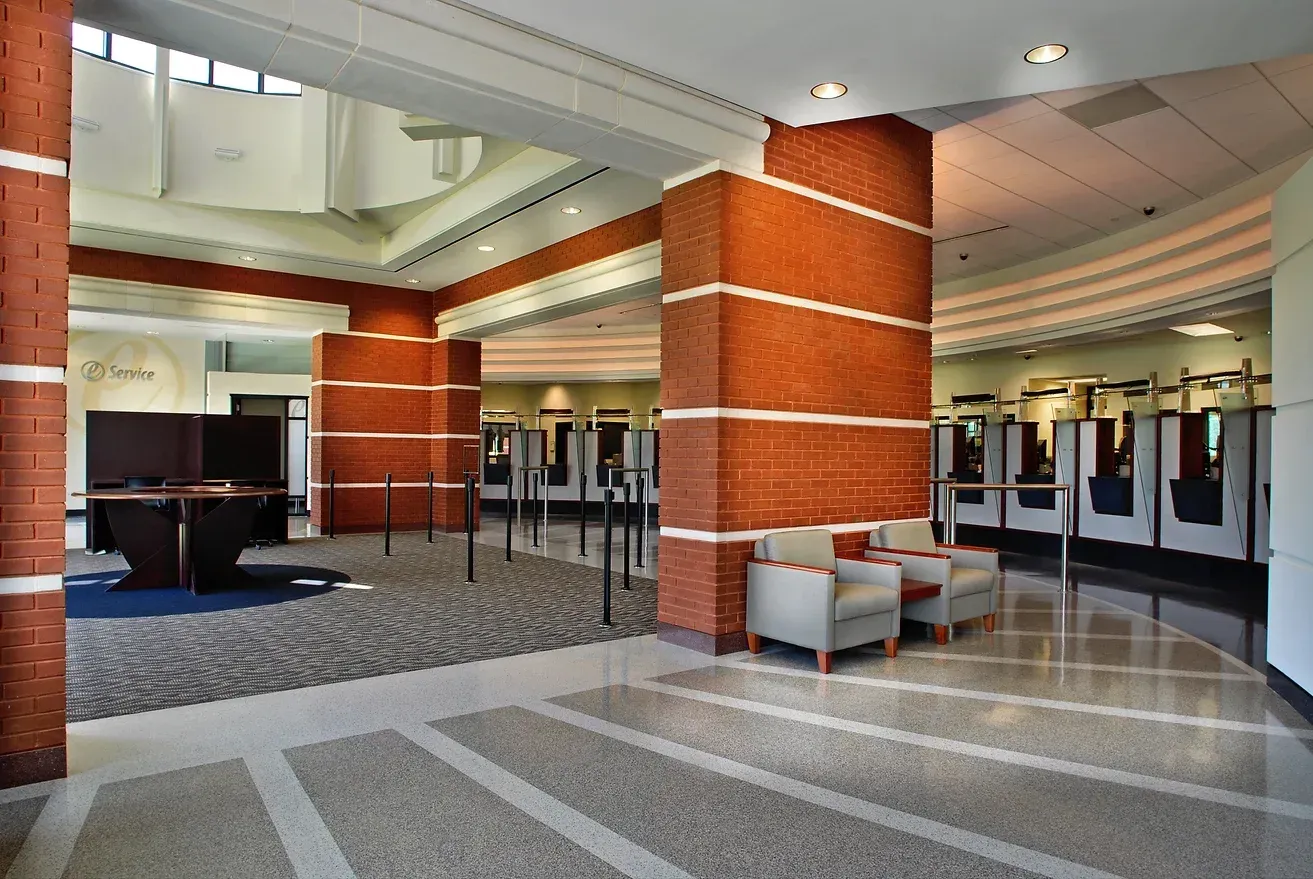
Slide title
Flint Energies Member Services
Button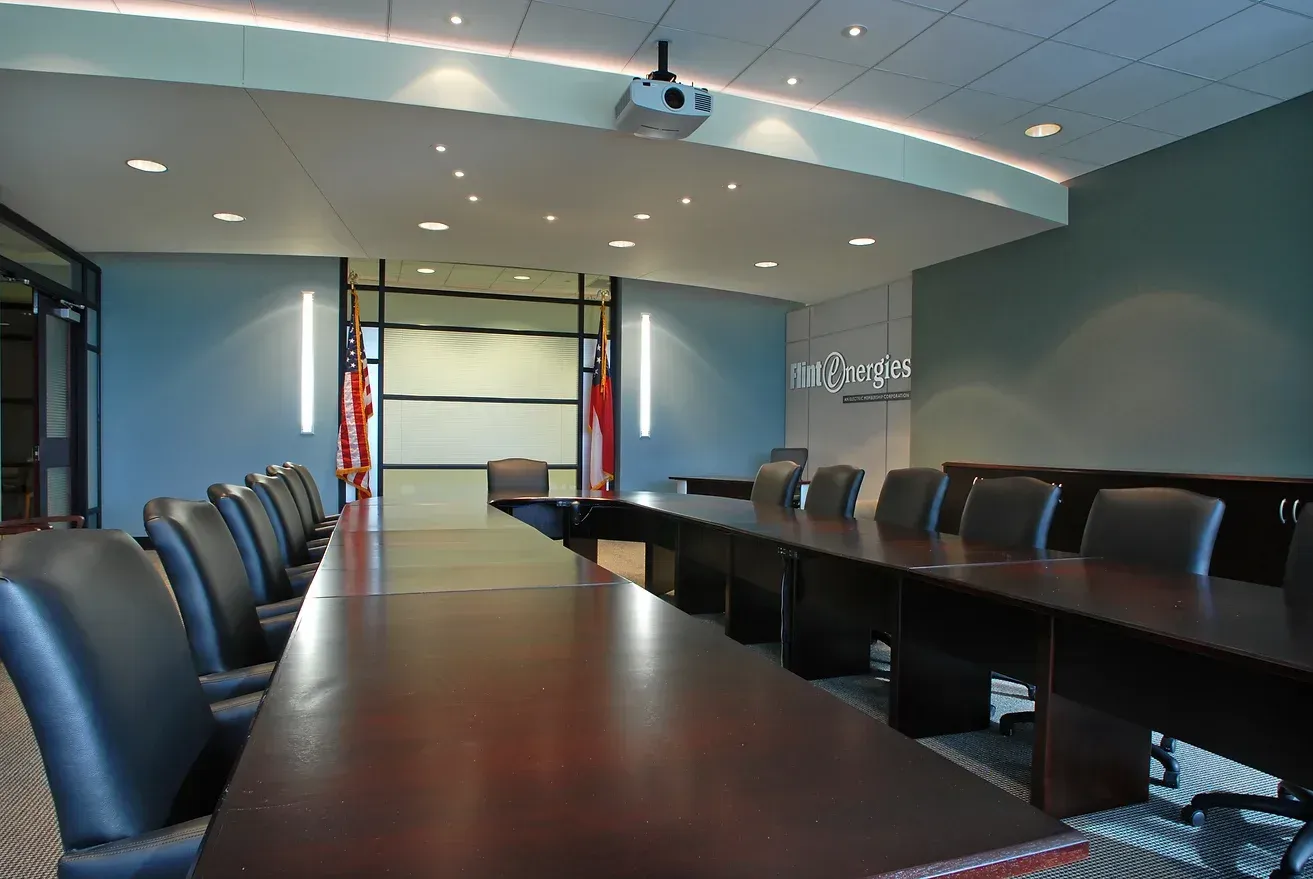
Slide title
Flint Energies Member Services
Button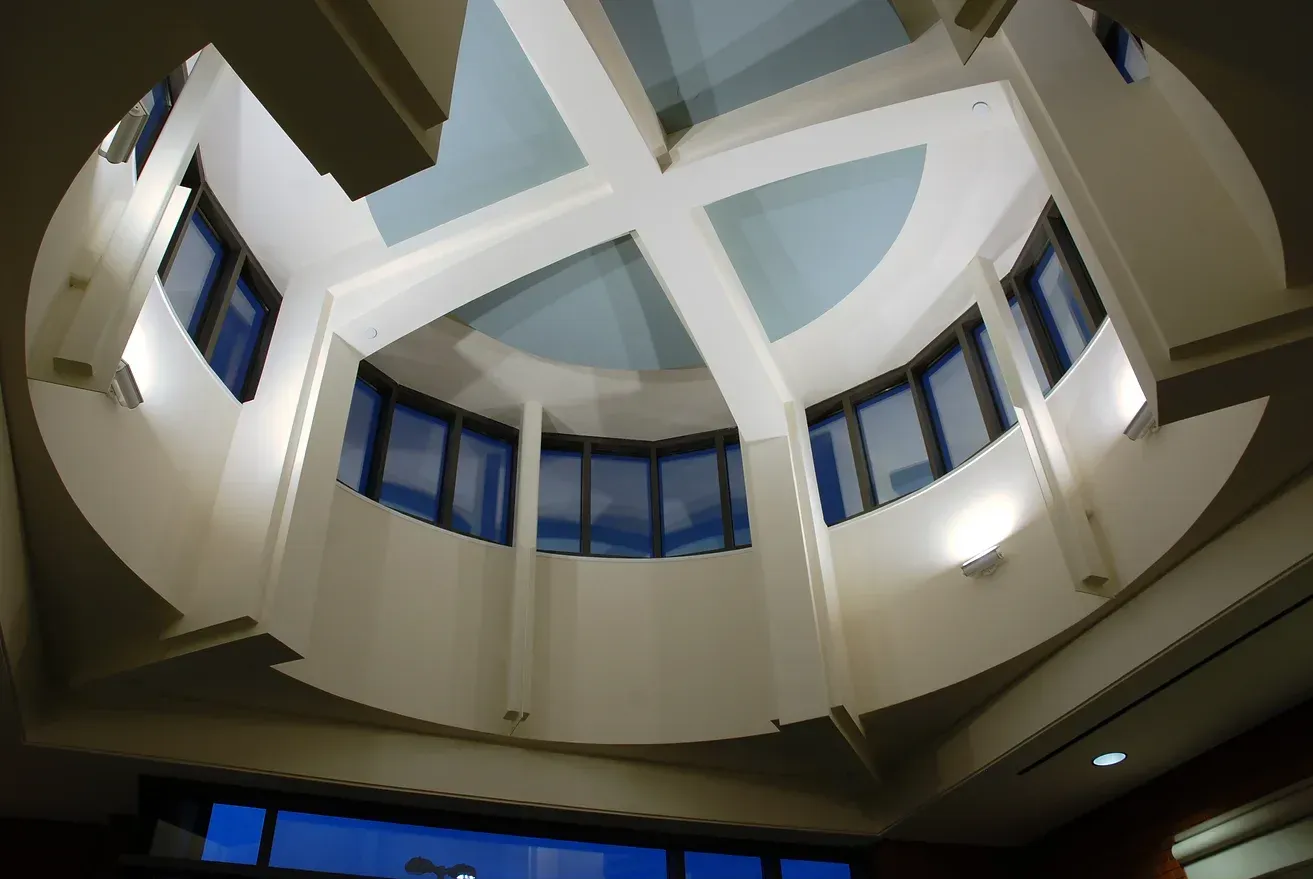
Slide title
Flint Energies Member Services
Button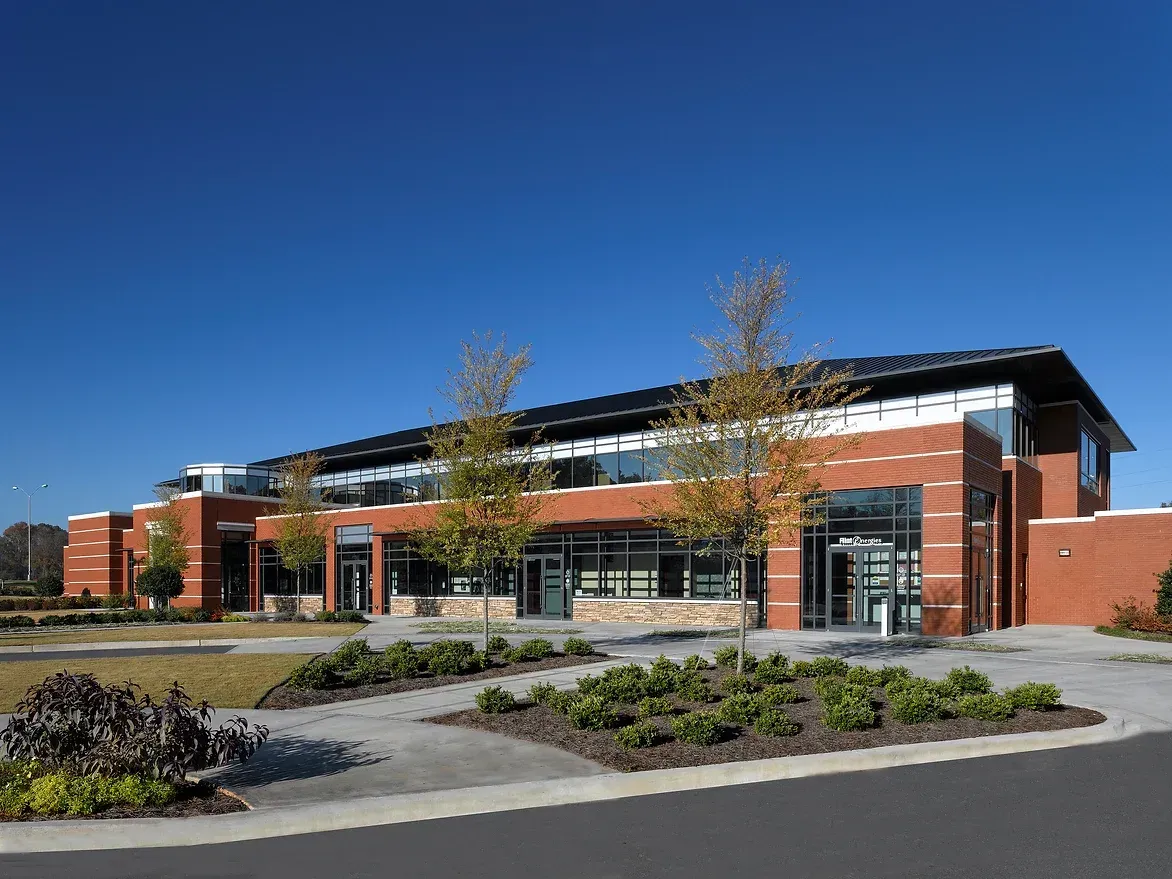
Slide title
Flint Energies Member Services
Button
Flint Energies
Member Services
This 32,000-square-foot facility incorporates a large customer service lobby, call center, offices, employee lounge, and training room on the first floor. The second floor is designed to incorporate the executive area, boardroom, and additional administrative area. The color palette was selected and coordinated with the company’s corporate signage system, which reinforced the corporate brand within the facility.
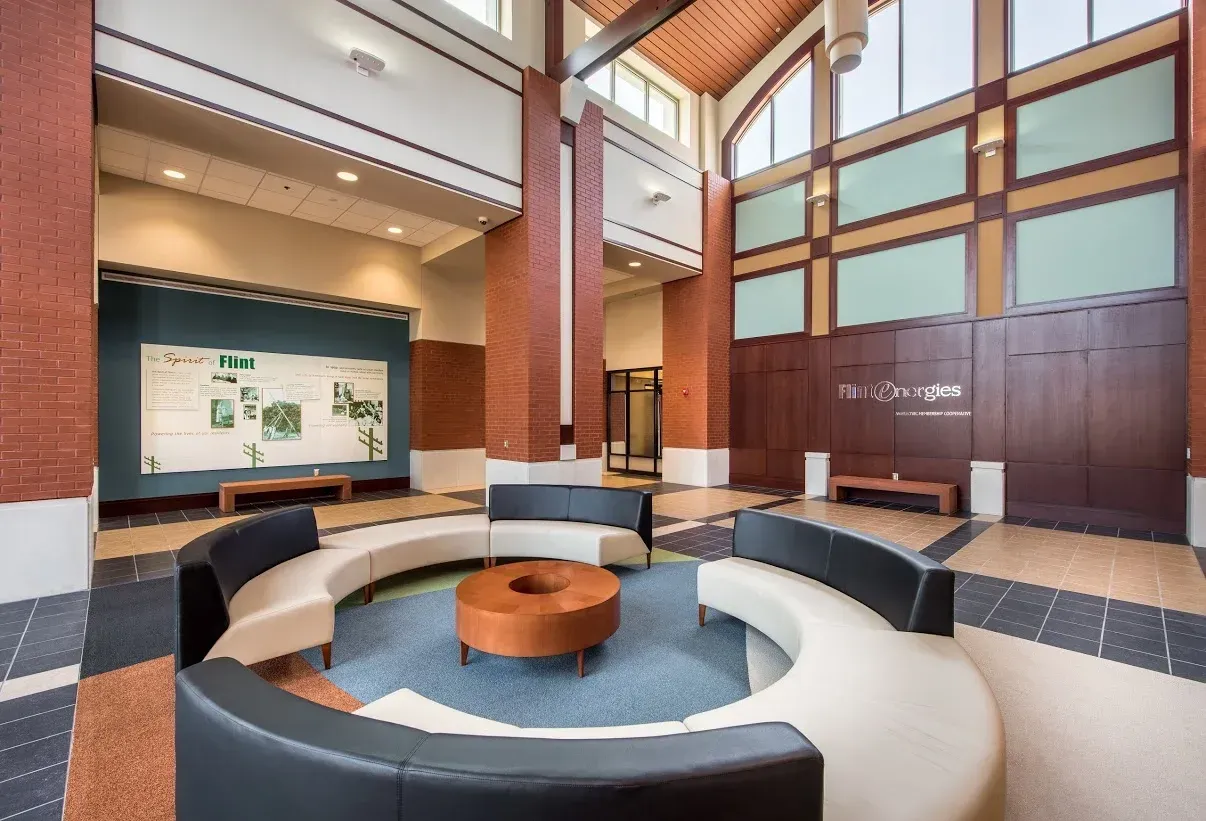
Slide title
Flint Energies Headquarters
Button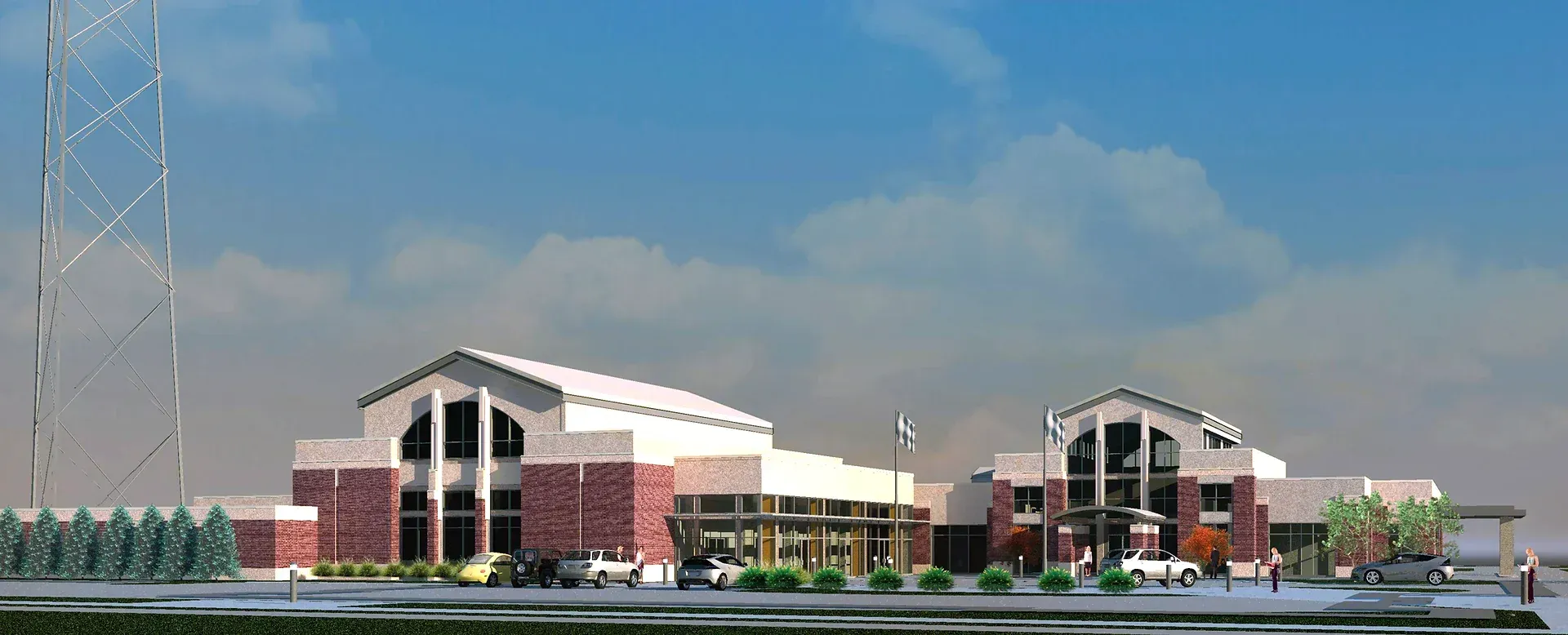
Slide title
Flint Energies Headquarters
Button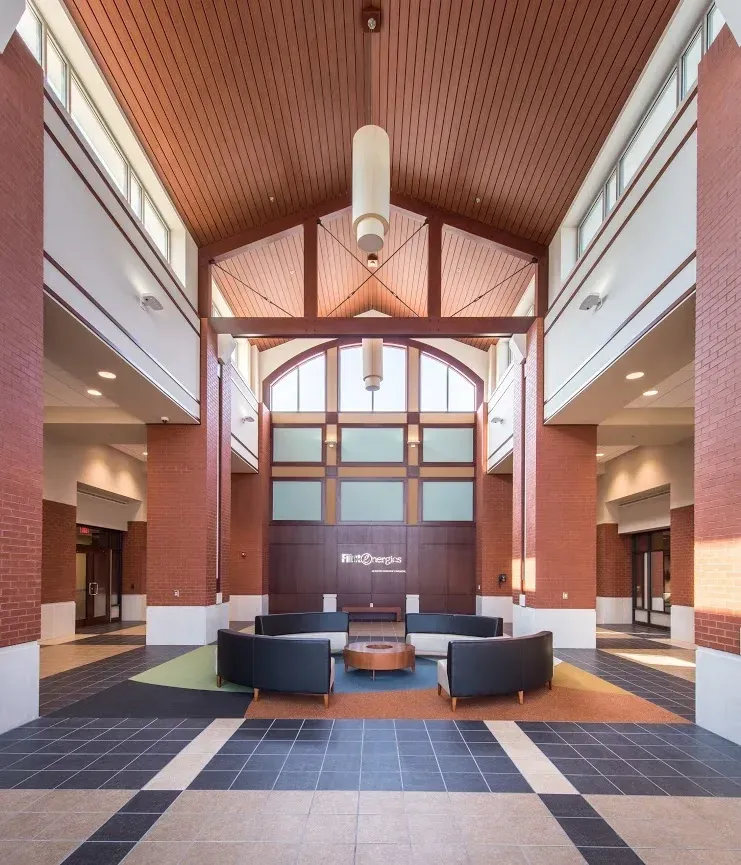
Slide title
Flint Energies Headquarters
Button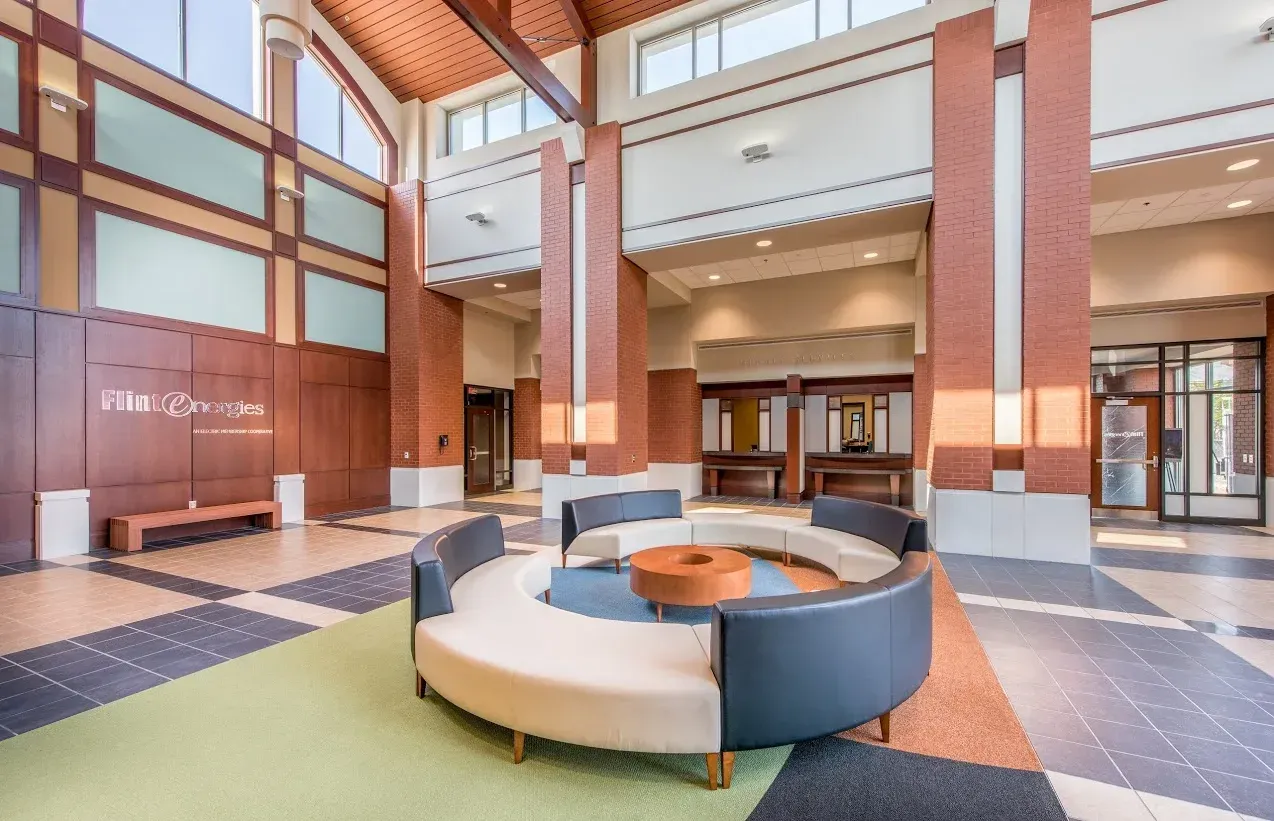
Slide title
Flint Energies Headquarters
Button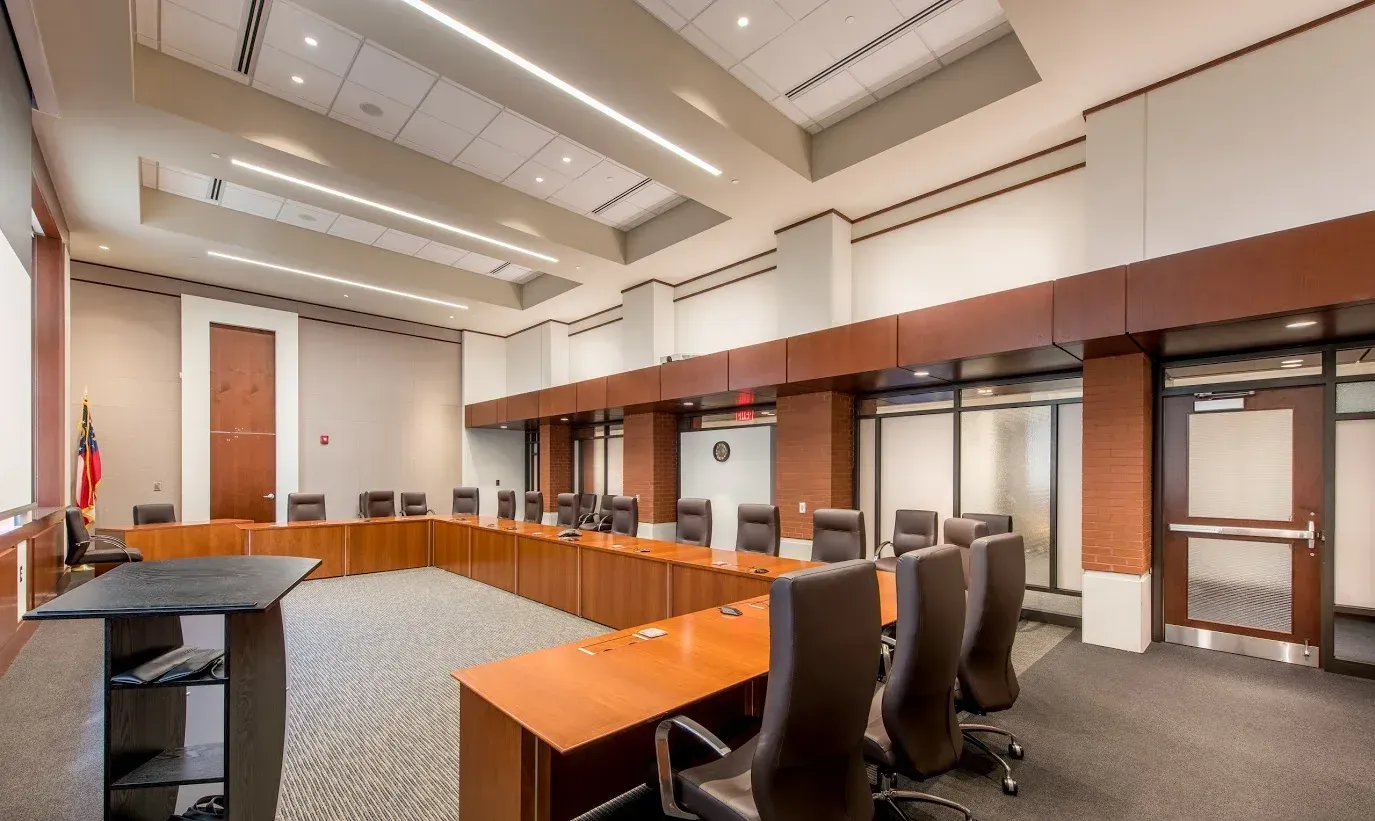
Slide title
Flint Energies Headquarters
Button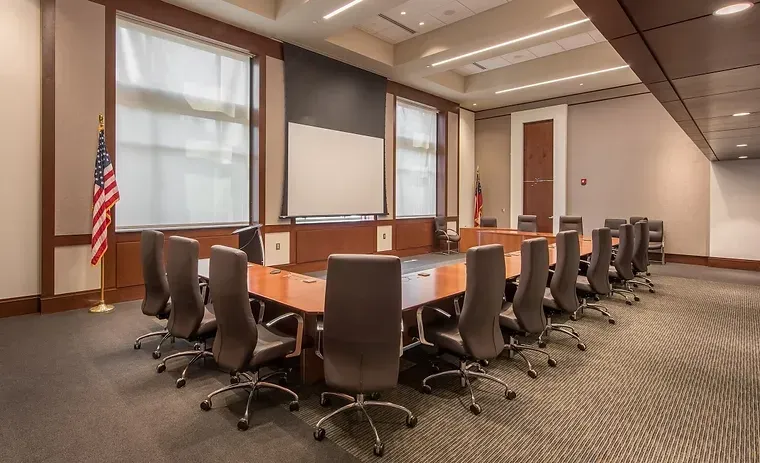
Slide title
Flint Energies Headquarters
Button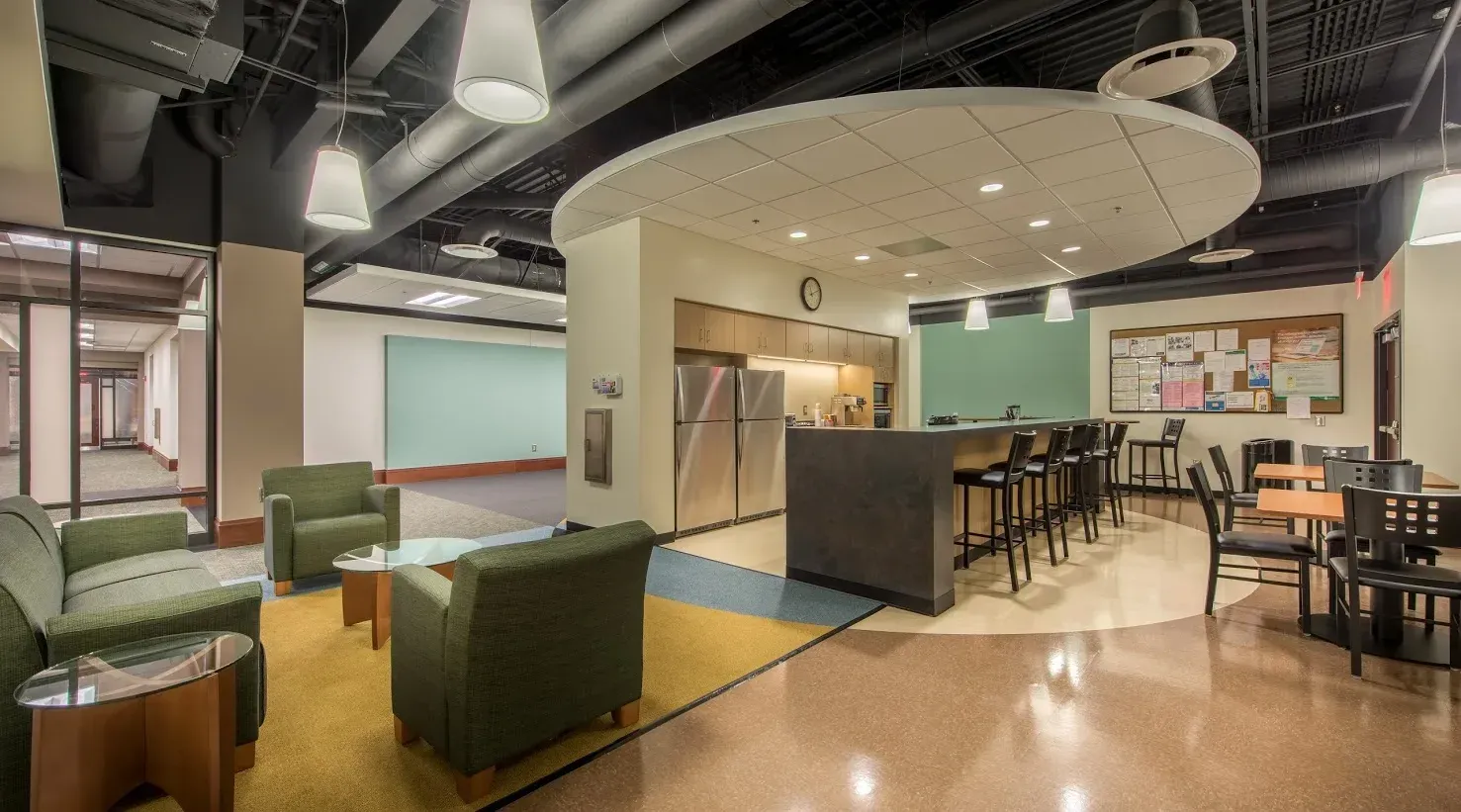
Slide title
Flint Energies Headquarters
Button
Flint Energies Headquarters
As the first new headquarters building to be constructed for the Flint Energies cooperative in over 50 years, this new building provides state-of-the-art space for this growing shareholder-owned energy cooperative. The facility includes spaces for executive and accounting areas, customer service areas, a state-of-the-art 24/7/365 Emergency Operations Center, a full commercial kitchen, and offices for facility management and field operations.

Slide title
Flint Energies Headquarters
Button
Slide title
Flint Energies Headquarters
Button
Slide title
Flint Energies Headquarters
Button
Slide title
Flint Energies Headquarters
Button
Slide title
Flint Energies Headquarters
Button
Slide title
Flint Energies Headquarters
Button
Slide title
Flint Energies Headquarters
Button
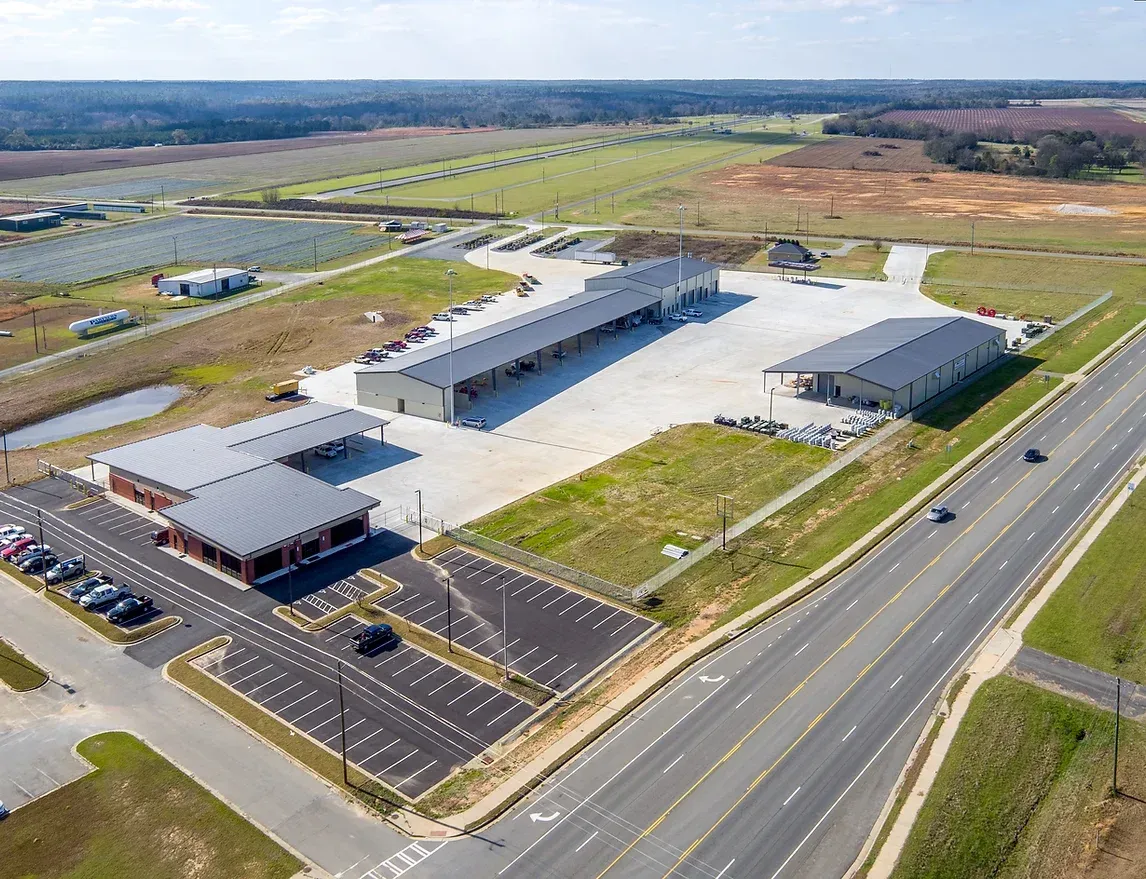
Slide title
Flint Energies
Operations Center
Button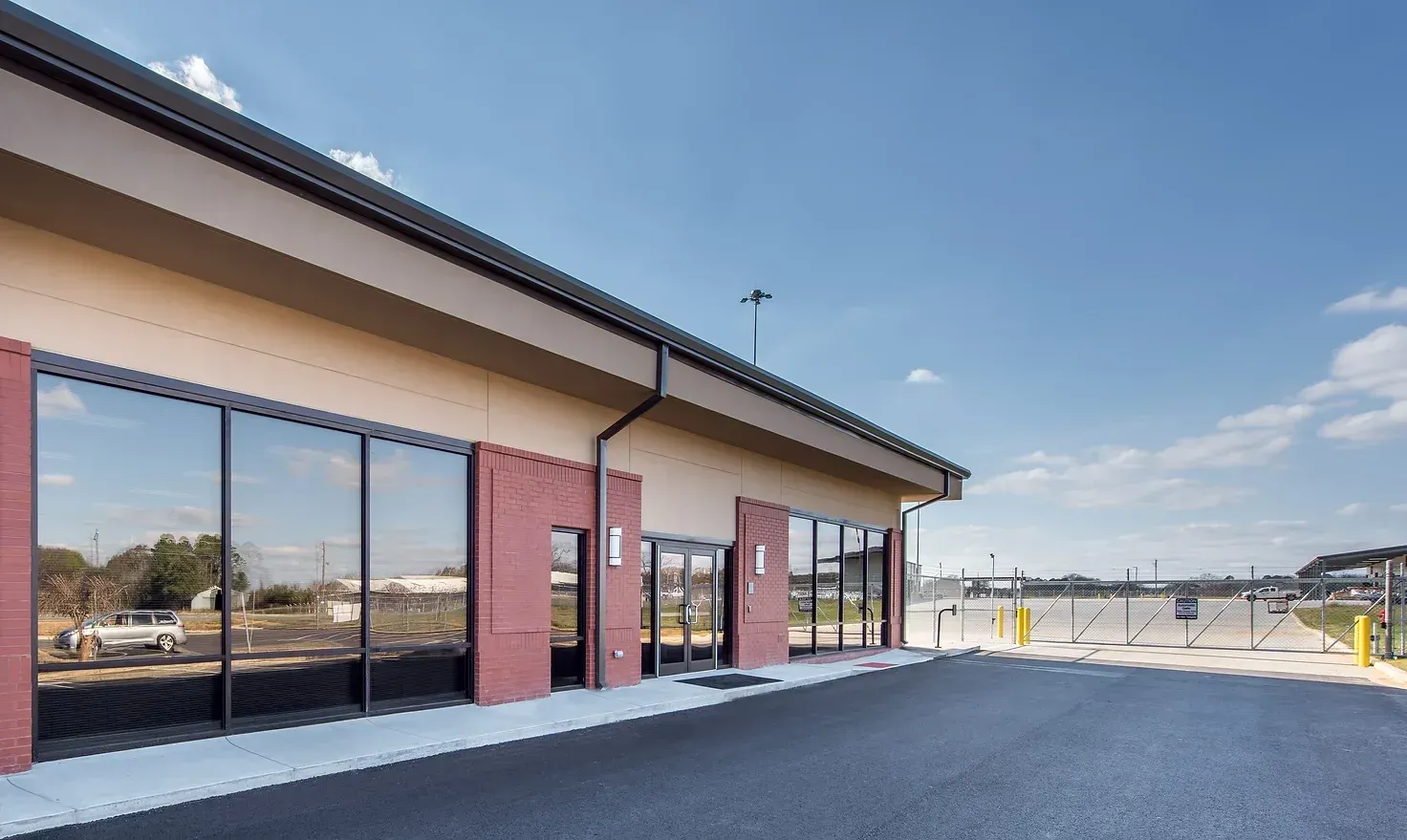
Slide title
Flint Energies
Operations Center
Button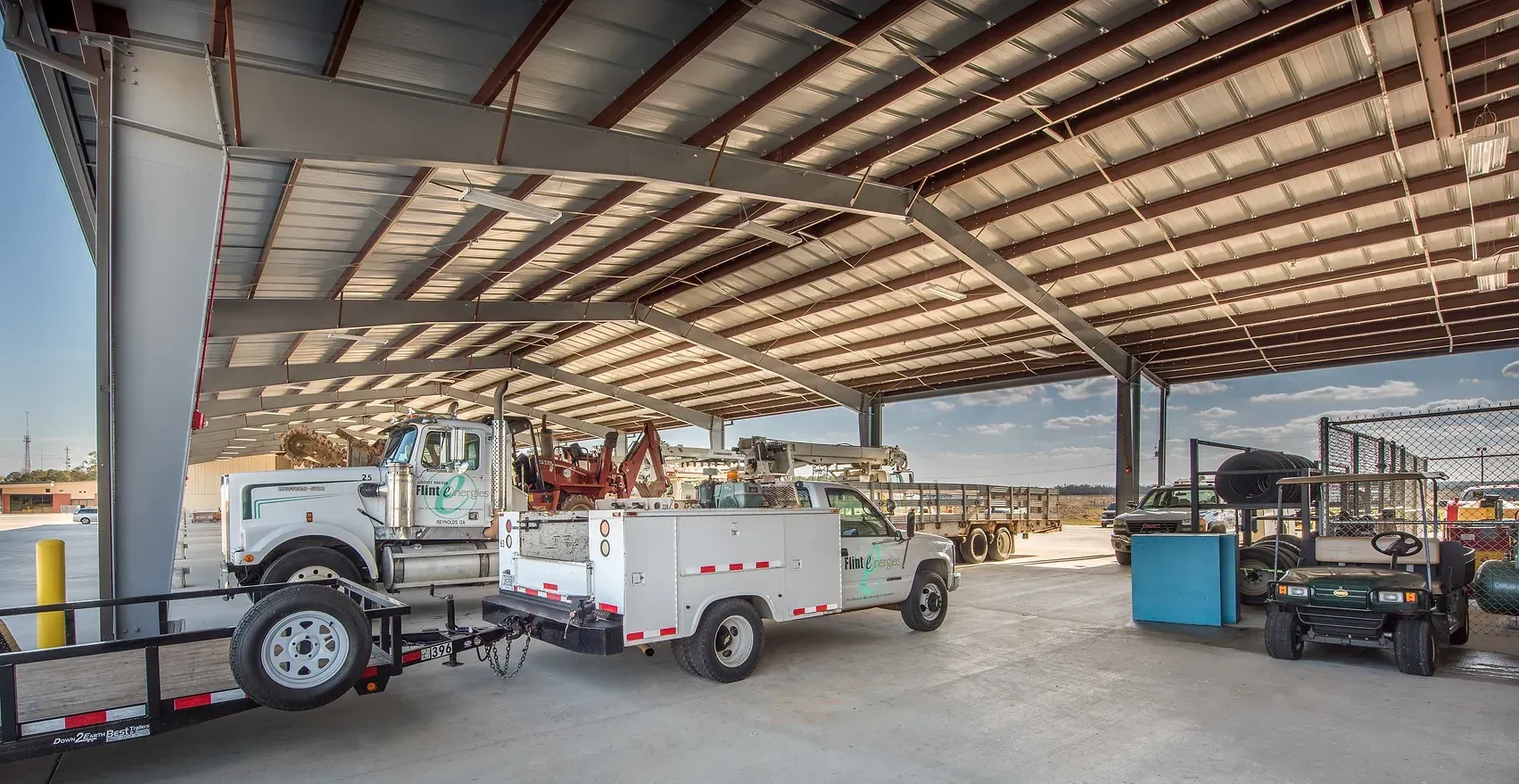
Slide title
Flint Energies
Operations Center
Button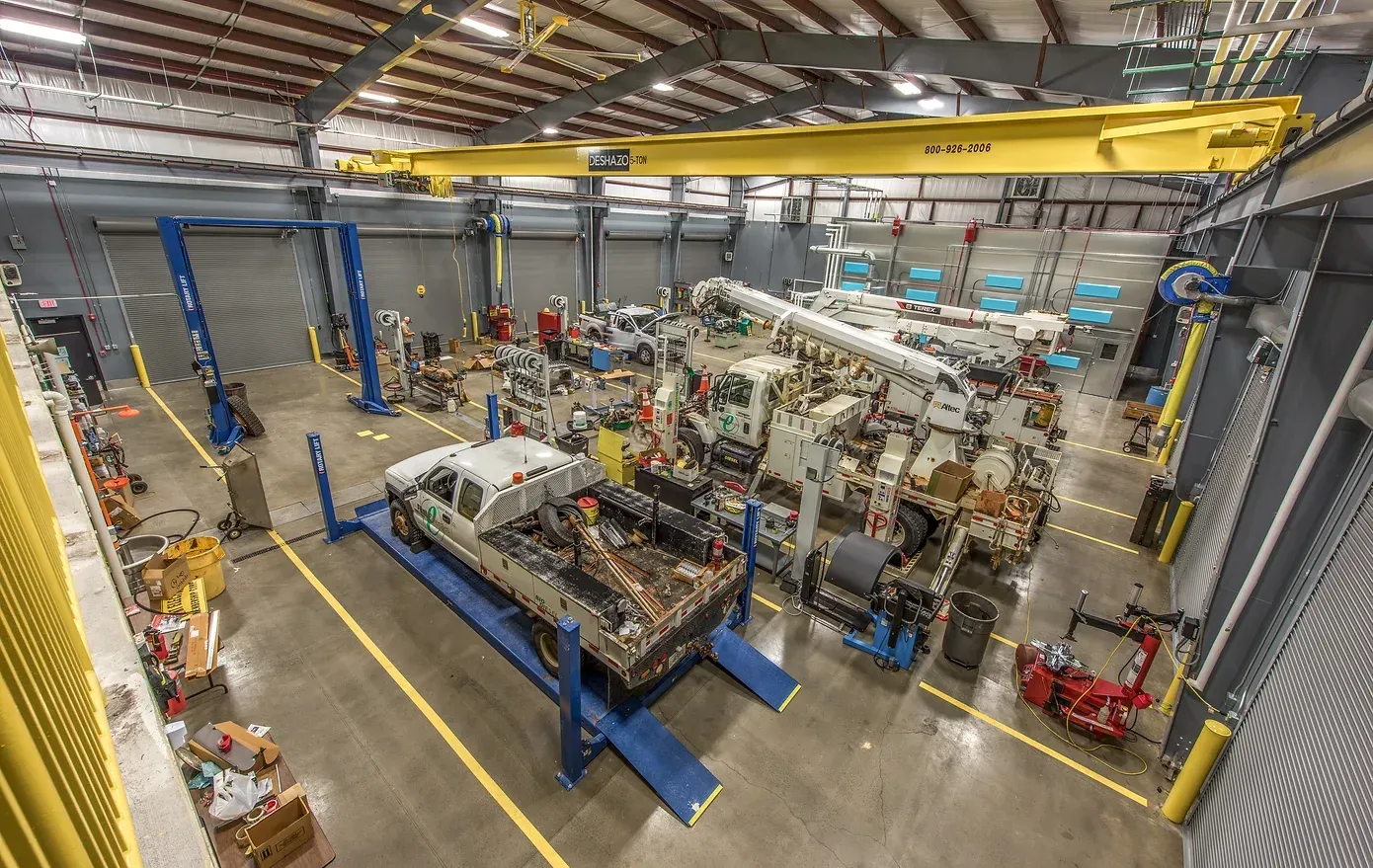
Slide title
Nola Brantley Branch Library
Button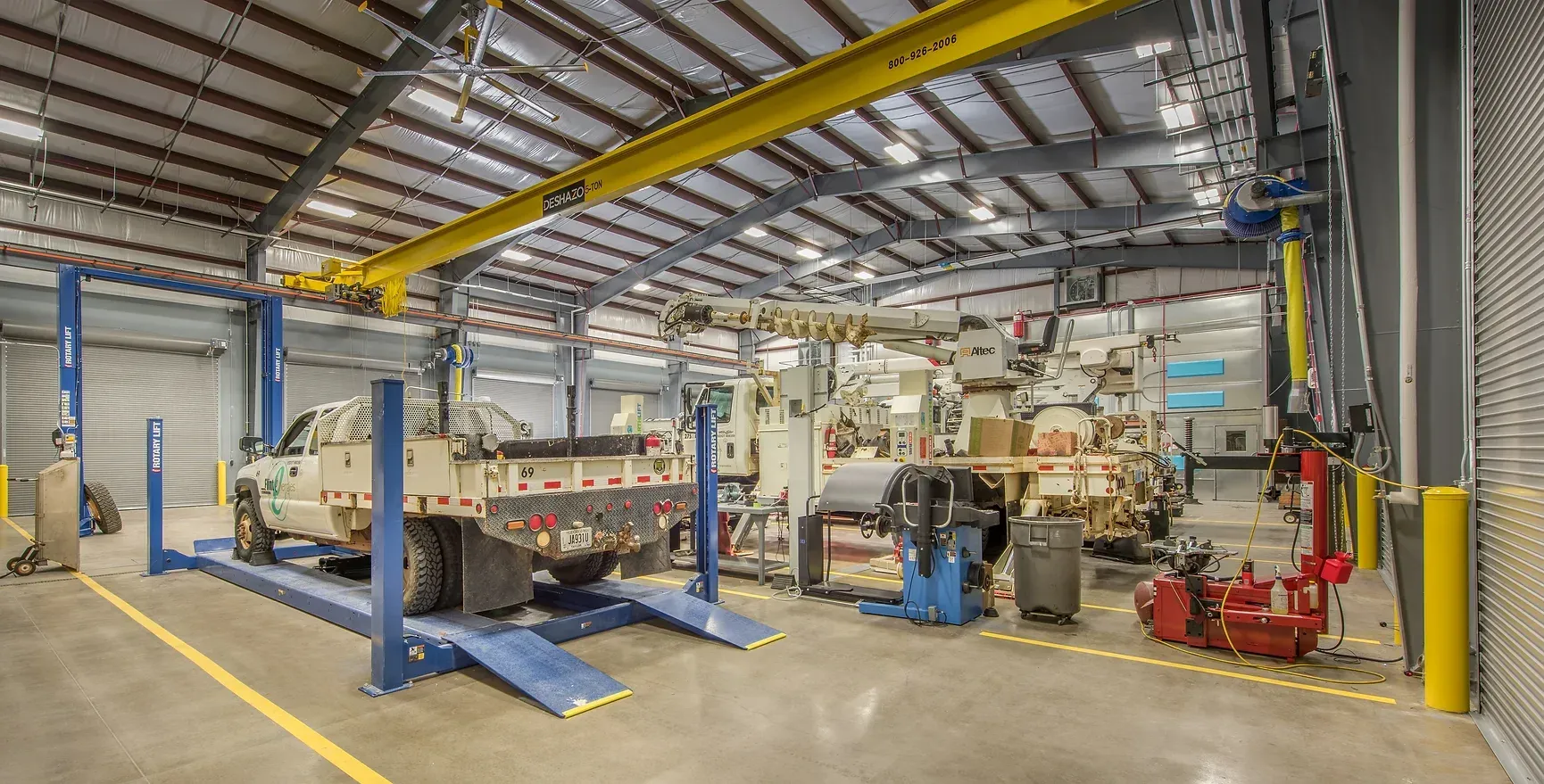
Slide title
Flint Energies
Operations Center
Button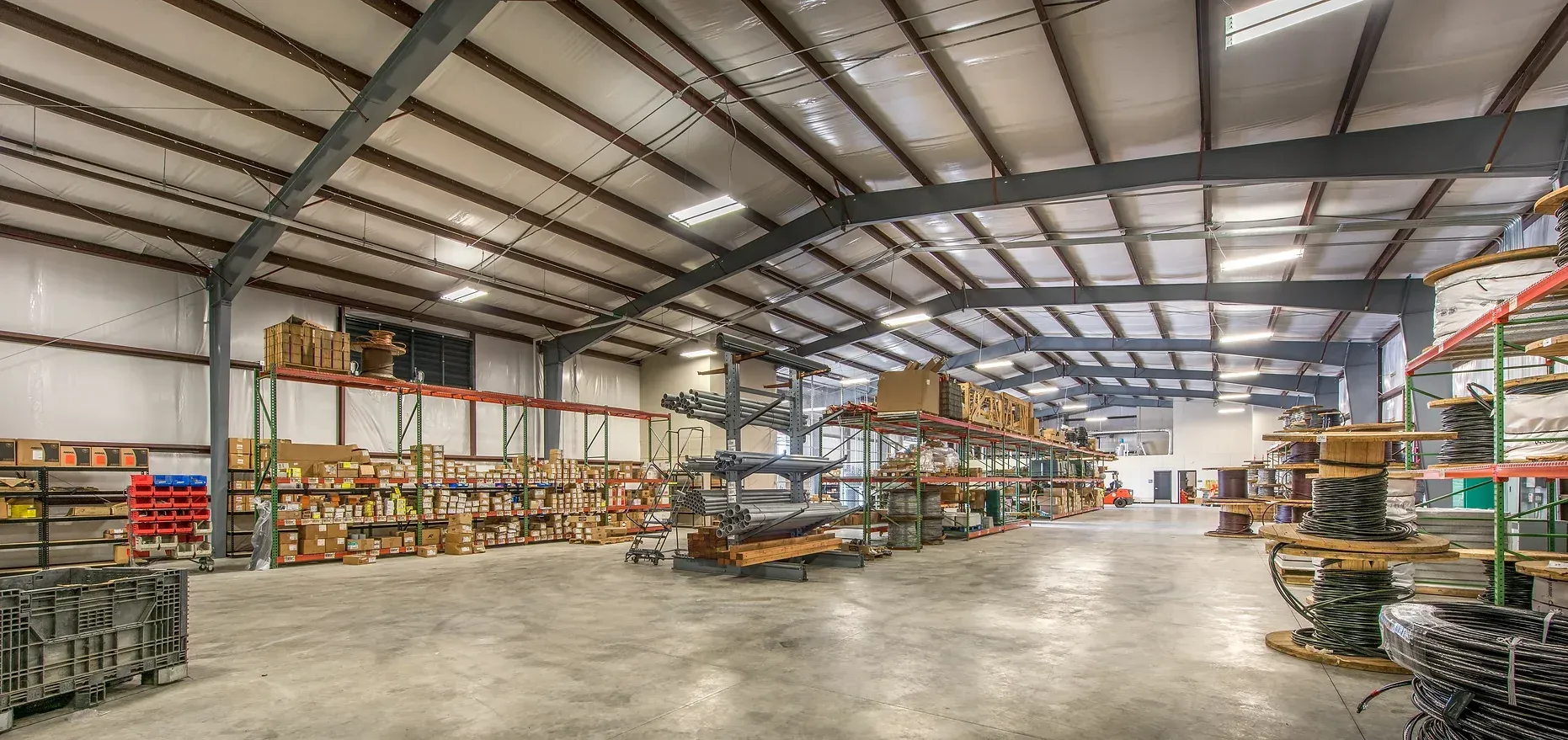
Slide title
Flint Energies
Operations Center
Button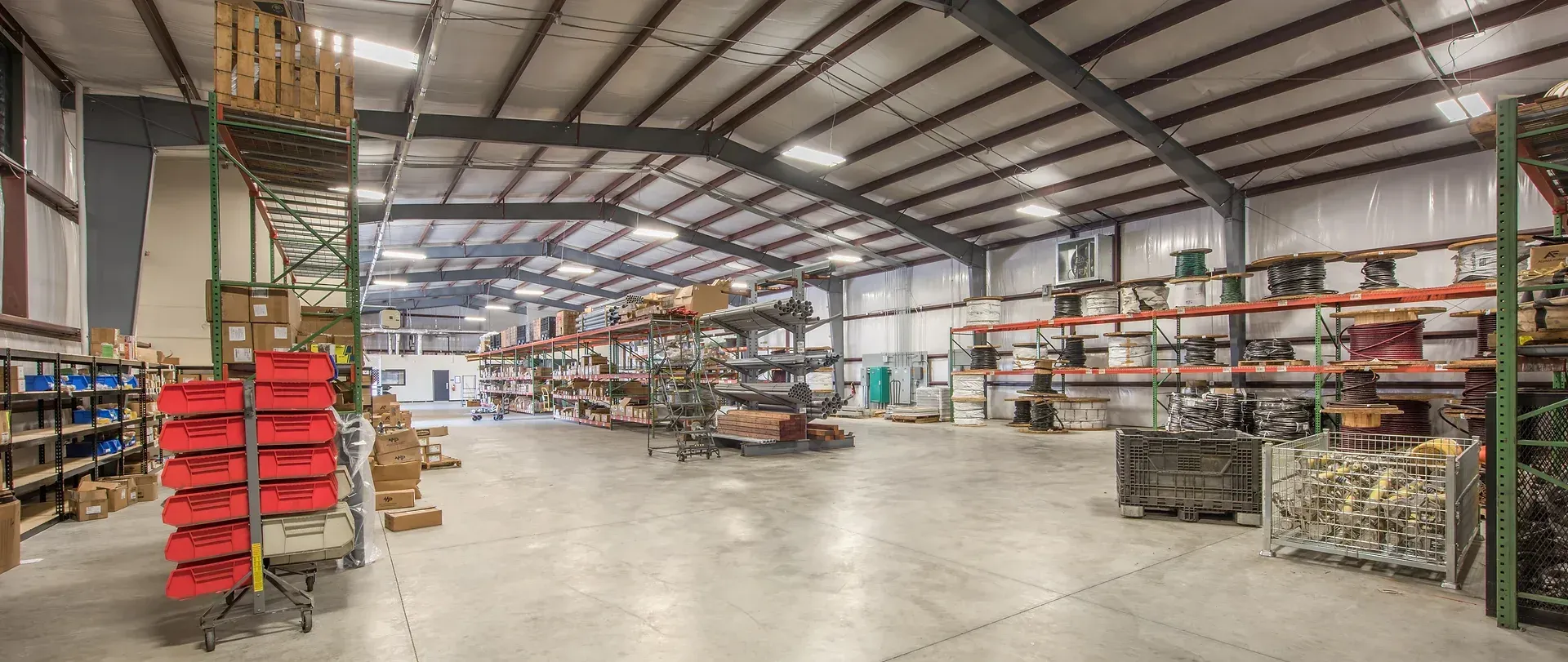
Slide title
Flint Energies
Operations Center
Button
Flint Energies
Operations Center
This new operations center for Flint Energies provides operations, engineering, and operations support, vehicle maintenance, and warehousing for this major regional energy provider. Located on a site of 14.5 acres, this facility includes four major buildings that house and enhance the performance of the Flint Energies workforce.
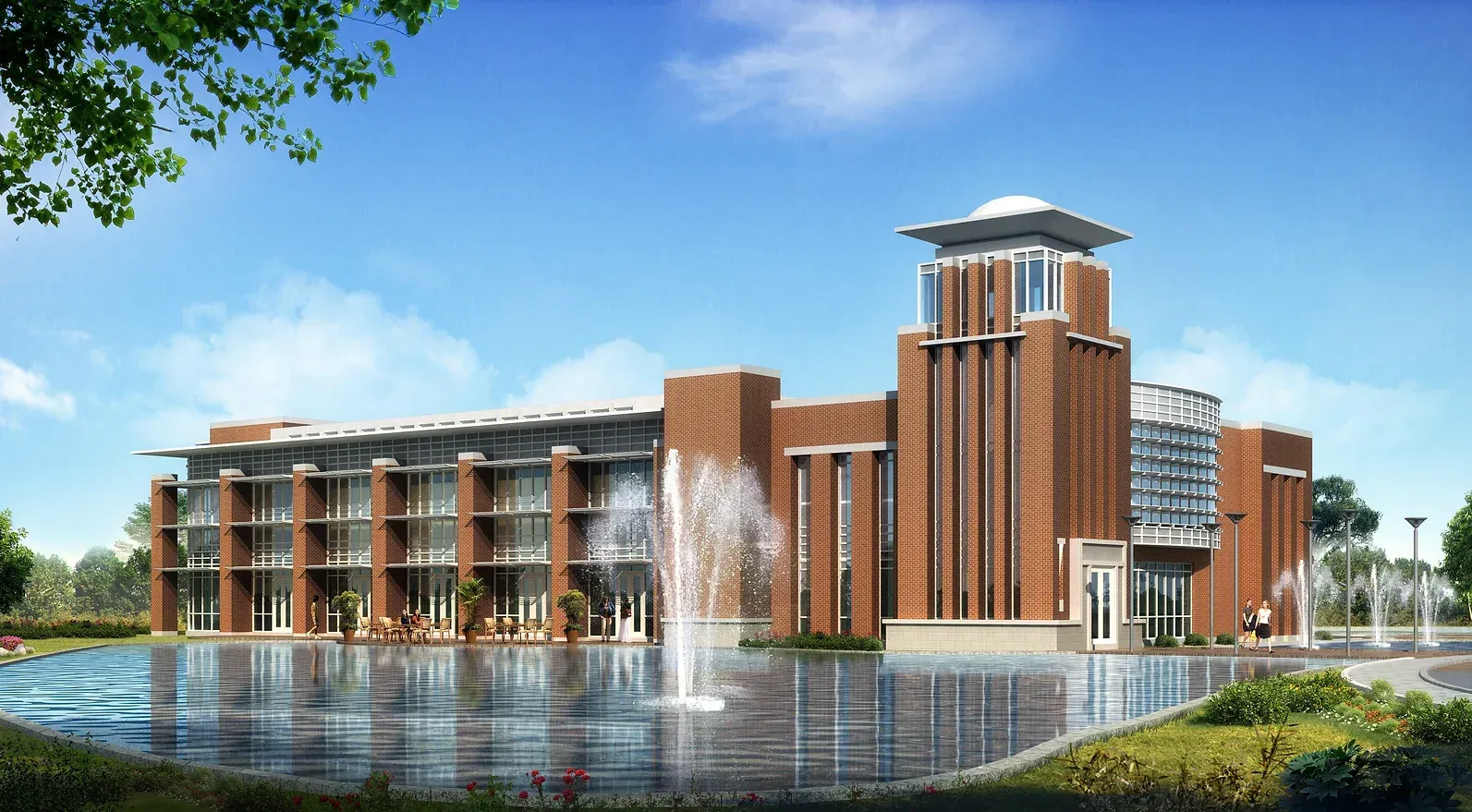
Slide title
Sunmark Bank
Button
Sunmark Bank
This state-of-the-art operations center is to serve as the operations hub for this strong regional bank. This center will house all of the online and phone-in customer service and data processing requirements for the bank. In addition, a large training area will be included to provide continuing education to its employees. The executive area includes the president’s office and the executive board room. Two large reflecting ponds are provided to enhance the experience of the site and provide a cooling and calming environment for the users of the building.

Slide title
Sunmark Bank
Button
